Method 2: Clean everything that won't get a full refinish
The douglas fir woodwork throughout the house is what first attracted me. I love the natural wood and can't wait to give it a thorough restoration one day. Yet, a full refurbish wasn't high on the priority list, so the trim got a good cleaning of all the grime it acquired over the years. My dearest mother spent a week visiting the house while I was at work to help clean all of the nooks and crannies of the millwork. Thanks, mom! We were also sure to clean doorknobs, light switches, window hardware, and windows.
Method 3: Cover up porous surfaces
So, we cleaned the air, the woodwork, and the hardware. Remaining are two of the most plentiful materials in the house: plaster (walls) and more wood (floors). Both are quite absorbent so a wipe down wasn't going to remedy the odor issue enough.
Sometimes a heavy coat of paint will mask odors, sometimes primer and paint will do the trick, but if they don't, you're stuck with smelly walls. The best solution is to recoat the walls with plaster or drywall, then prime, and paint. Since I wasn't taking any chances, and the walls were in need of patching anyway, this is the route we took. More on this later!
The hardwood floors absorbed not only the odors but also the actual culprit of the smells - pet urine. The only remedy for this is to sand off the protective varnish and a thin layer of the wood, then bleach and reseal the wood. Again, this what we did, but more on that later!
The kitchen earned its own coating of paint, polyurethane, concrete, and tile as well as its own scrubbing of surfaces. More on this later!
Maybe I should've named this post, "more on this later!"
Method 4: Clean out the HVAC
The above remedies cured the home of the smell, but we weren't done yet. A heating and cooling system is only as clean as the house was at its dirtiest. The filters that you replace every 3 months (you do replace your filters every 3 months, right?!) can only trap so much. After all of the dusty renovations were complete, and just before we moved in, we hired a company to clean all of the ductwork. They completed the cleaning, happily accepted my payment, then told me that the ducts were damaged and needed to be replaced. I wasn't surprised to hear the news, but since it was only for a heater (there was no AC) and we live in San Diego, I wasn't rushing to replace a system that we'd be using a mere three times a year. We moved in and carried on - until the house started to smell again. We came to realize the duct cleaning was ineffective, so the next step was to completely replace all of the ductwork and the furnace. We decided to take this opportunity to also add air conditioning - a welcomed respite from the sweltering summers. This was the first of many "well, if we're going to do this, we might as well do that, and those, and these."
After all of this, I'm happy to say the smells are gone. Whew! Next, I'll elaborate on those other projects I teased above.

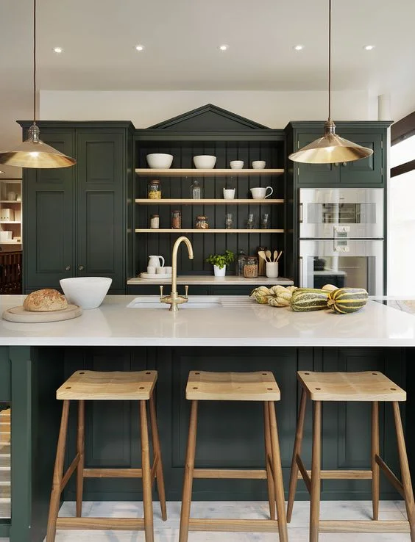
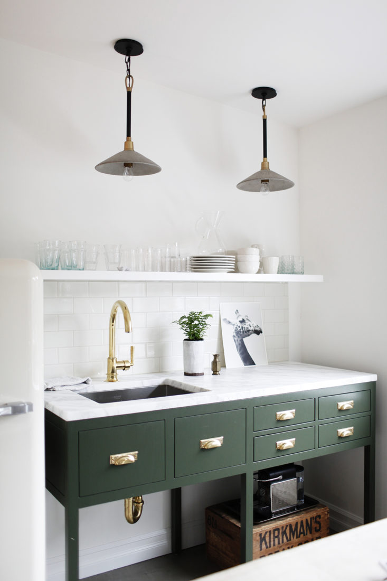
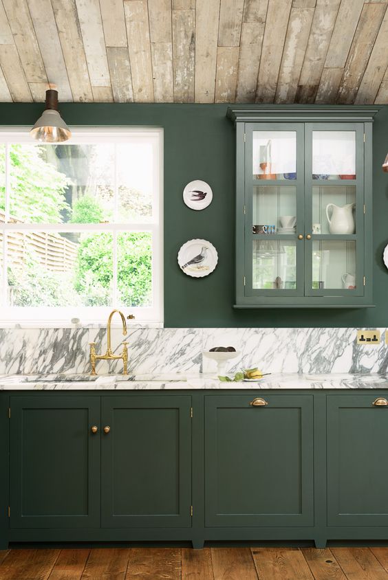
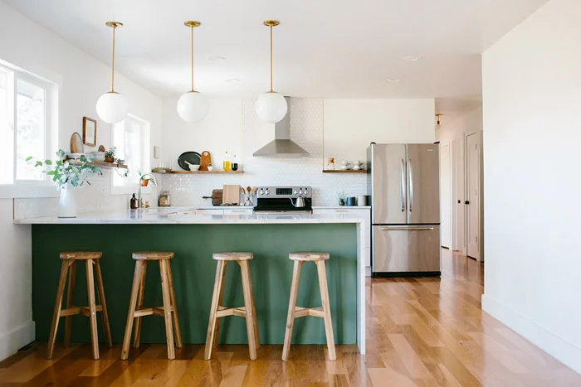

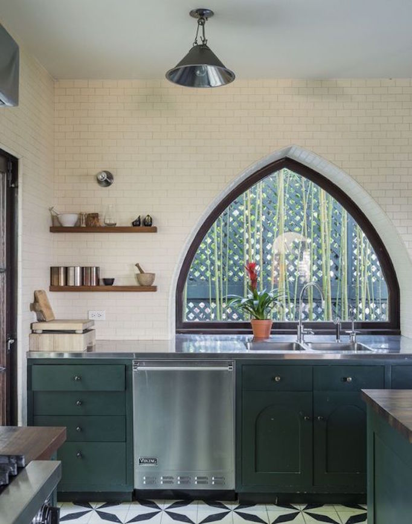
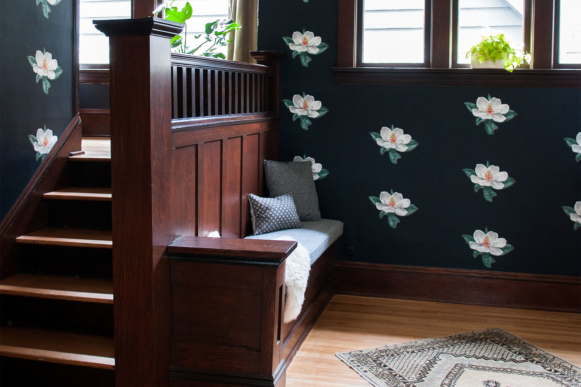

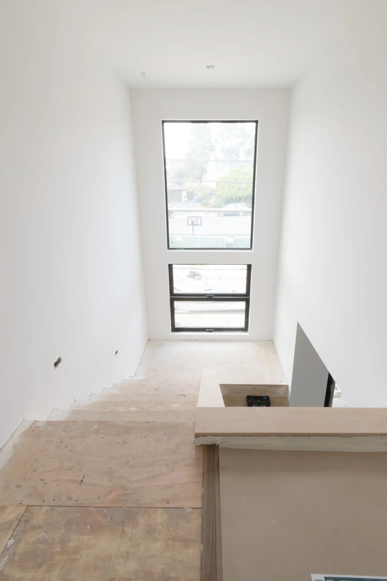
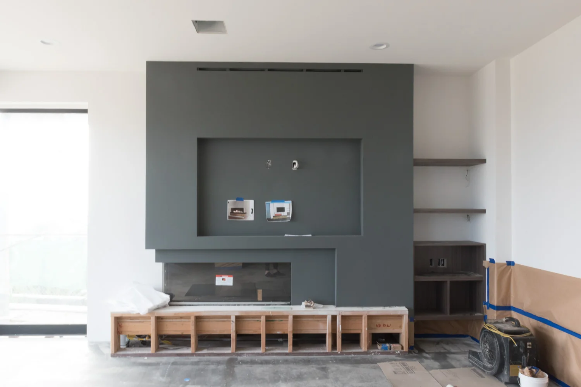

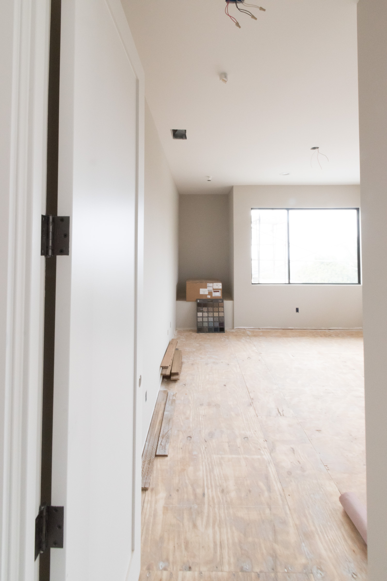

































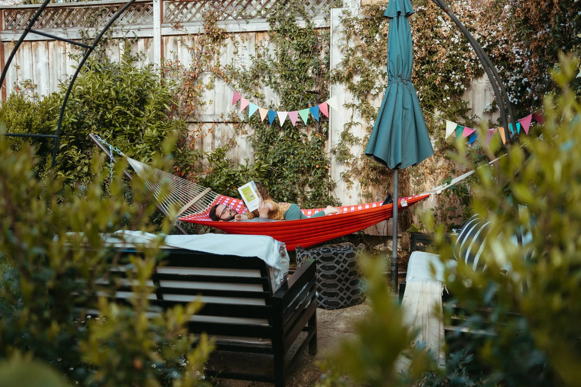

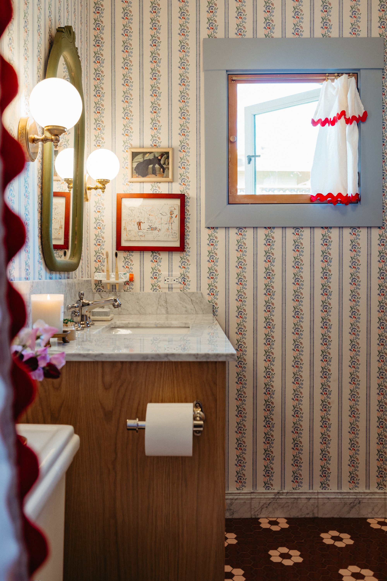














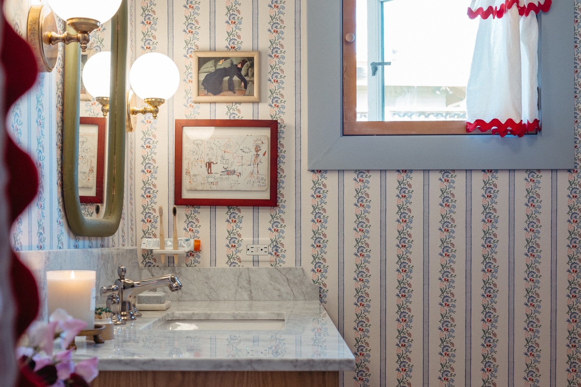
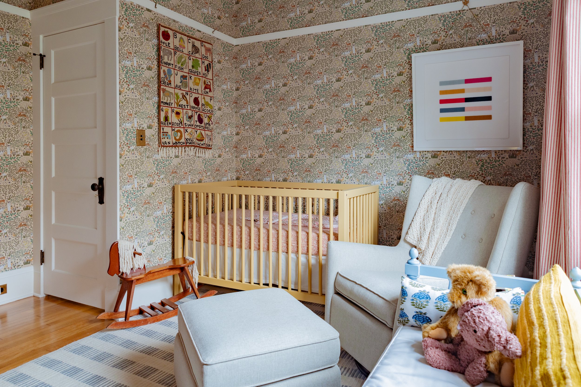
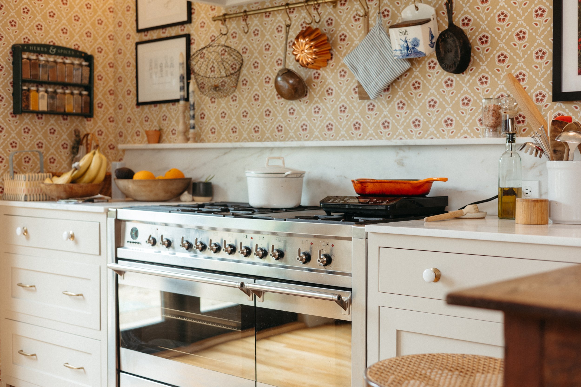
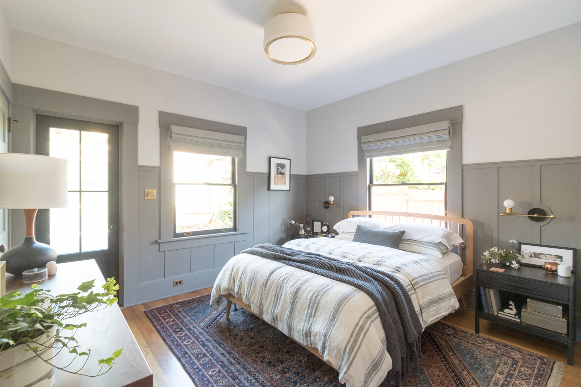
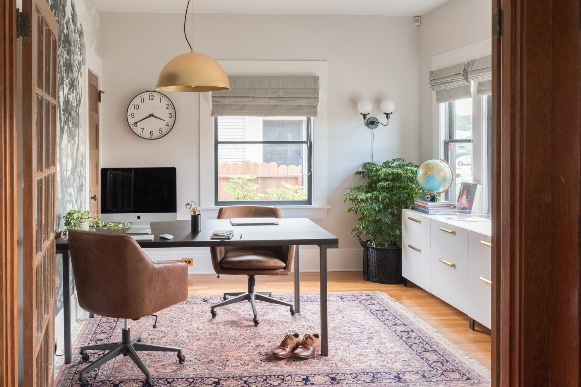

What I’ve been up to - from gardening, to film photography, and the books and shows we’re enjoying. Plus a house tour that requires a closer look, grass seed to always have on hand, cedar shake excitement, historic window screens, and the privilege I’m reminded of daily.