Weekly Roundup
/This beautiful restaurant used to be a pharmacy built in 1914. What a stunner!
The only bummer about working on the One Room Challenge is it cuts into my TV viewing time. There are so many HBO shows on this top 25 list that I haven't event started. How ever will I catch up??
Did you see Orlando's new kitchen reveal? Hubba hubba.
Does anyone else get HomeGoods paralysis? Real Simple has some tips.
Our new rug for the One Room Challenge arrived last week from eCarpetGallery and I'm totally crushing. It has me considering laying rugs everywhere.
Did you see my Instagram Story over the weekend? I went looking for an open house and had a hard time finding it. Not enough signage.
Hope you have a great weekend! I'll be reupholstering a chair. Or, sourcing artwork, or touching up paint, or pulling weeds. Or, all of the above. I truly can't wait!







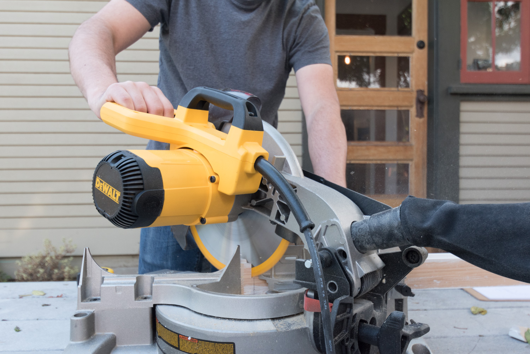





















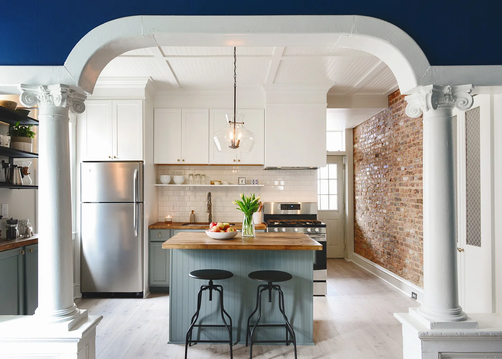














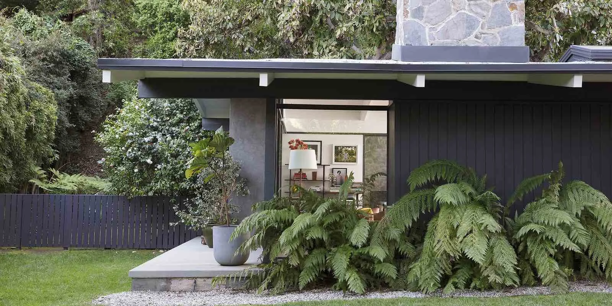












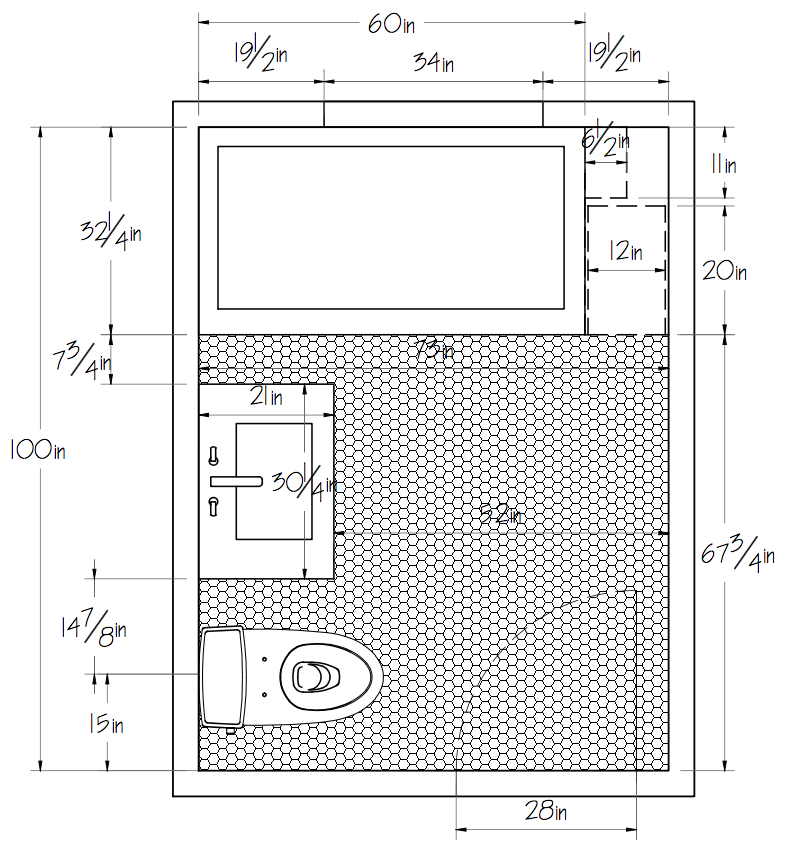
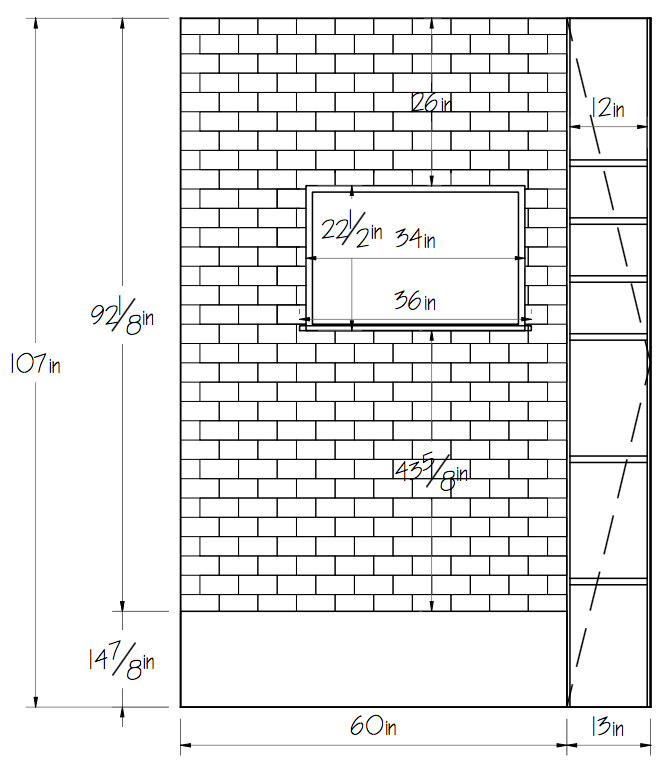
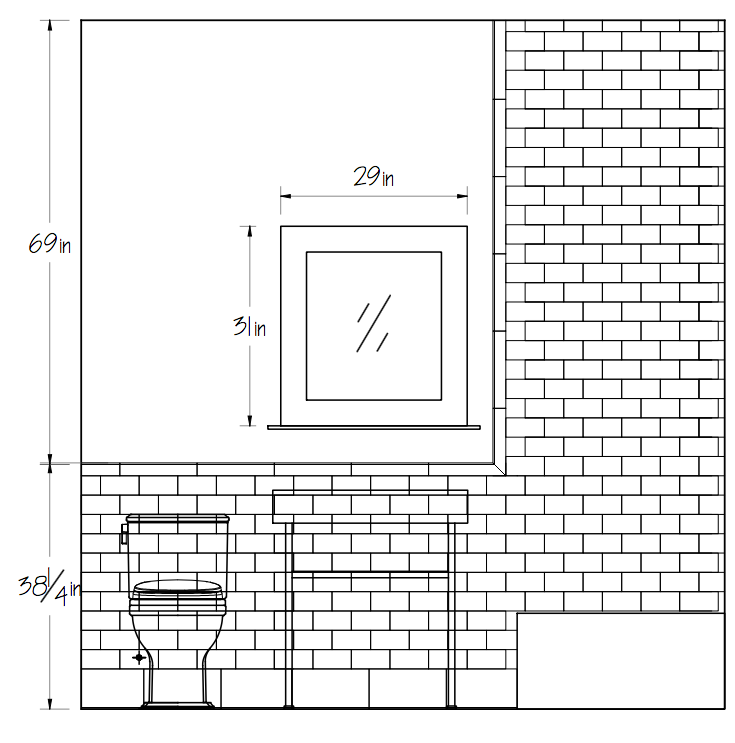
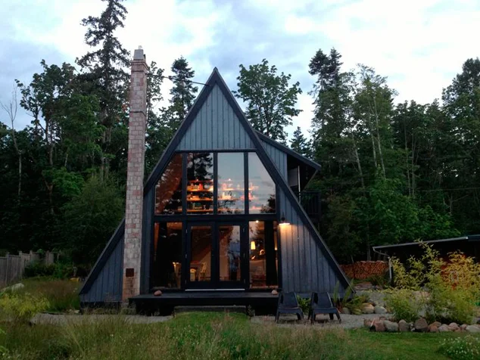
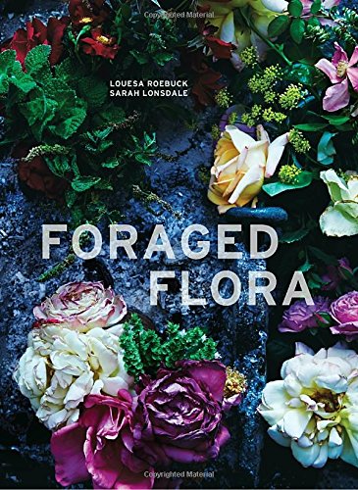

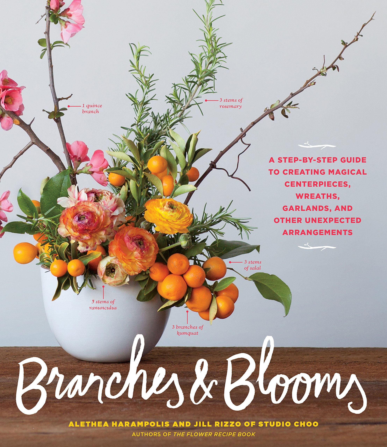

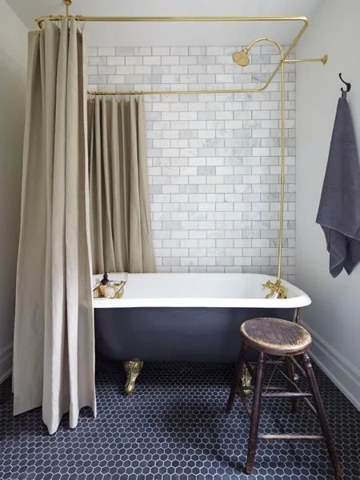

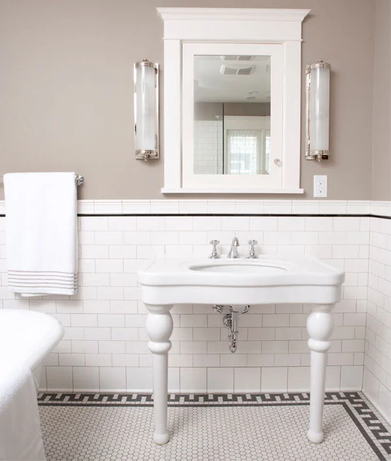
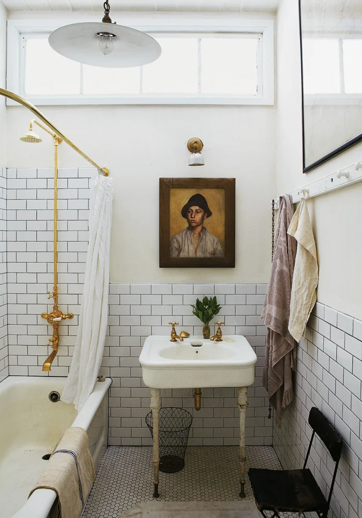
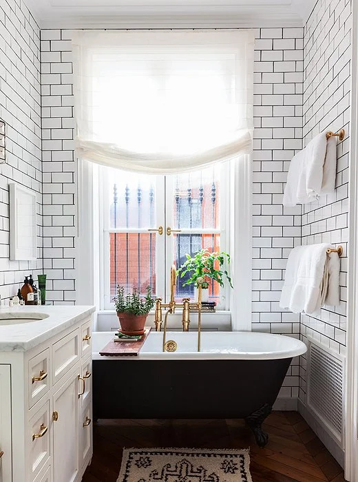



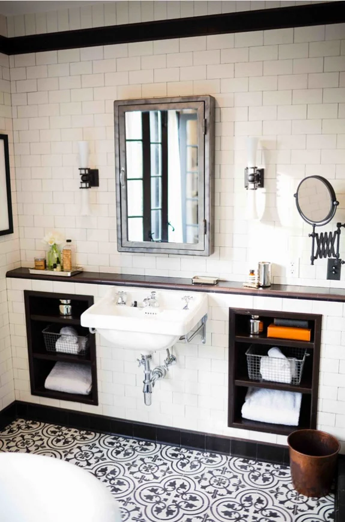




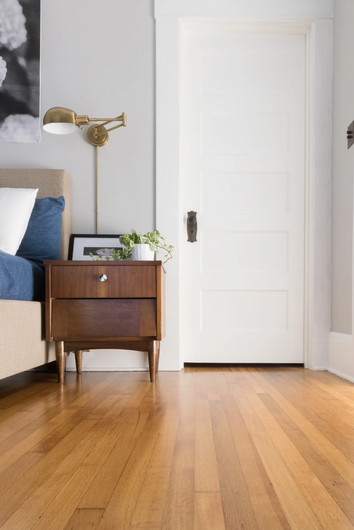












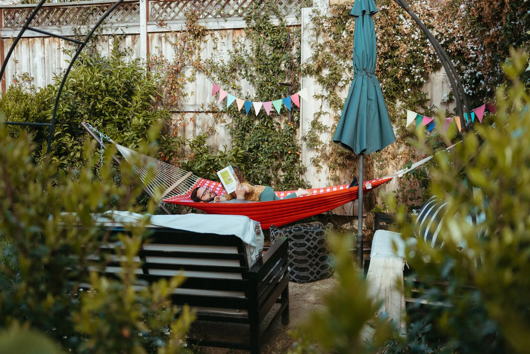

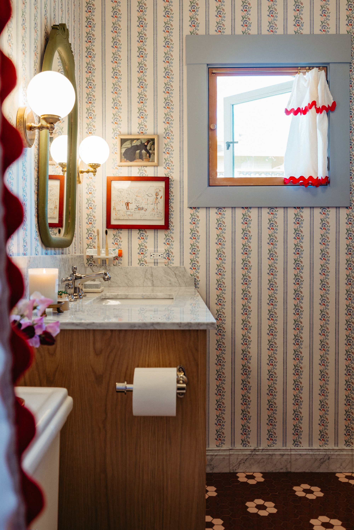













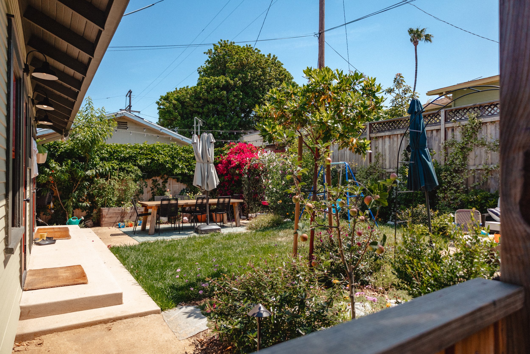
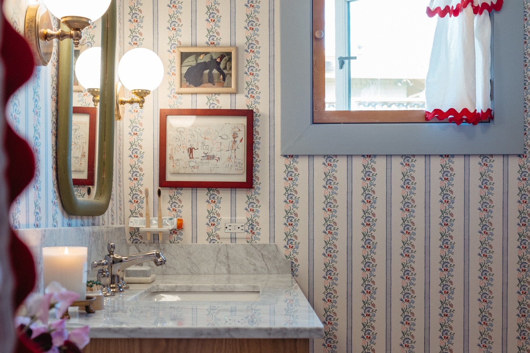
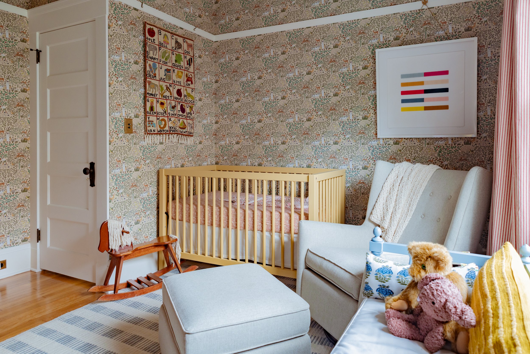
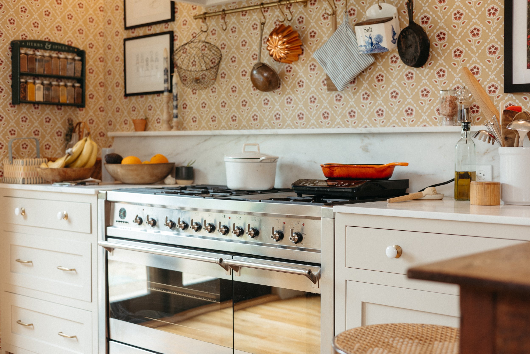
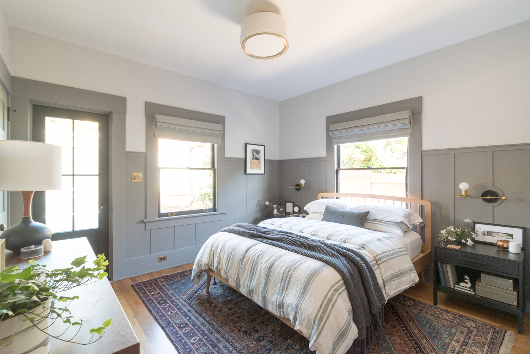
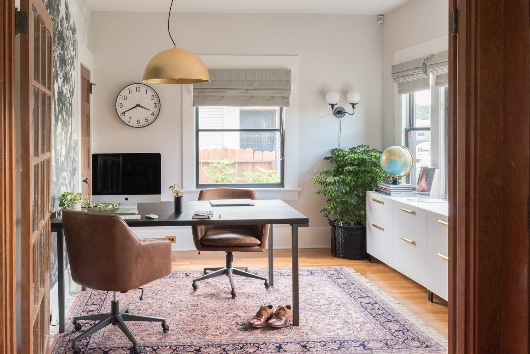

What I’ve been up to - from gardening, to film photography, and the books and shows we’re enjoying. Plus a house tour that requires a closer look, grass seed to always have on hand, cedar shake excitement, historic window screens, and the privilege I’m reminded of daily.