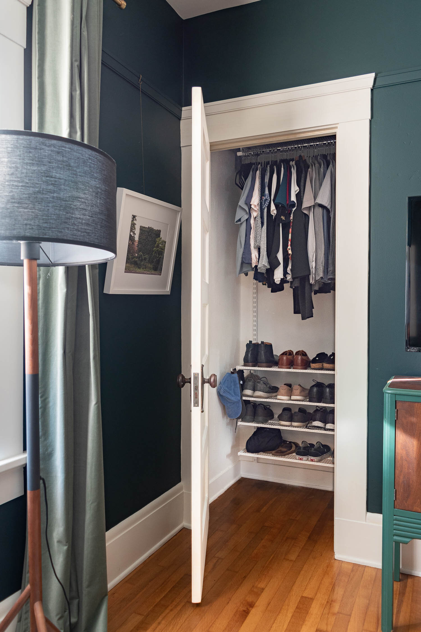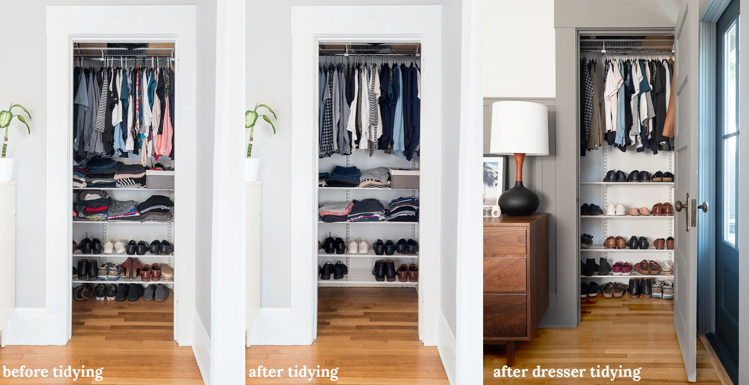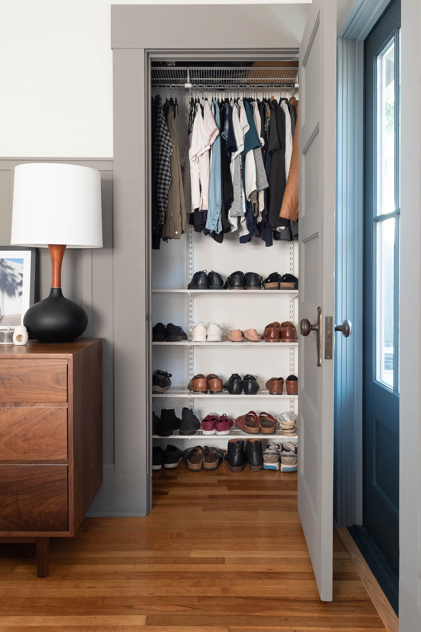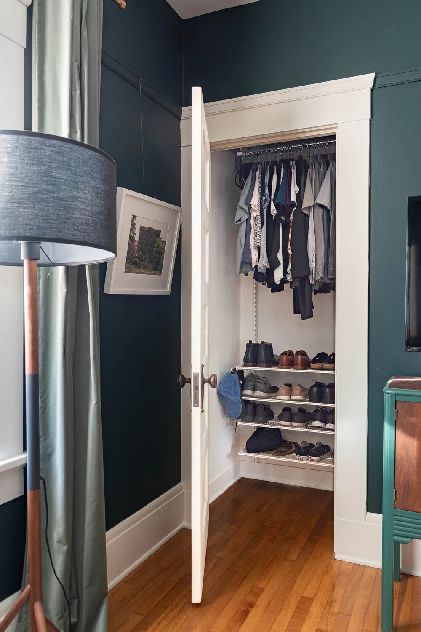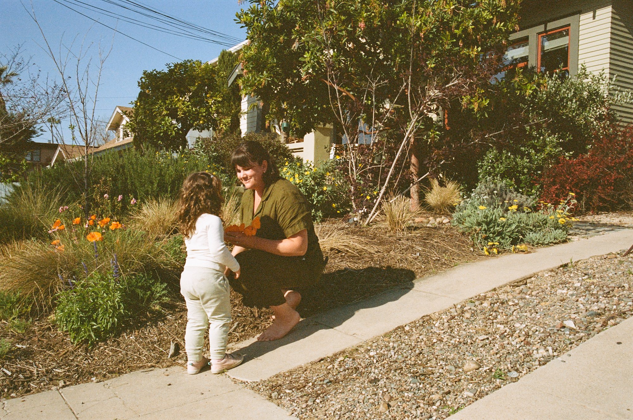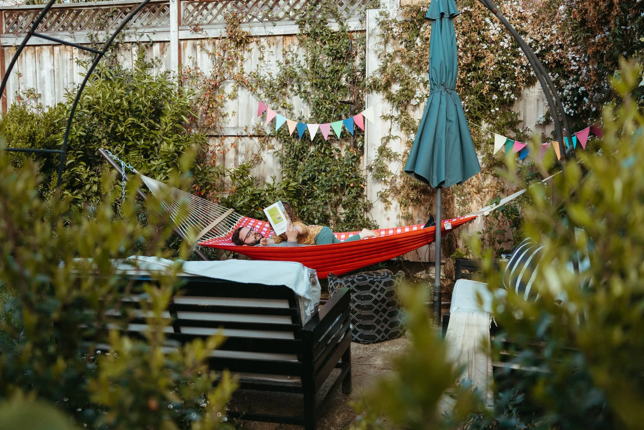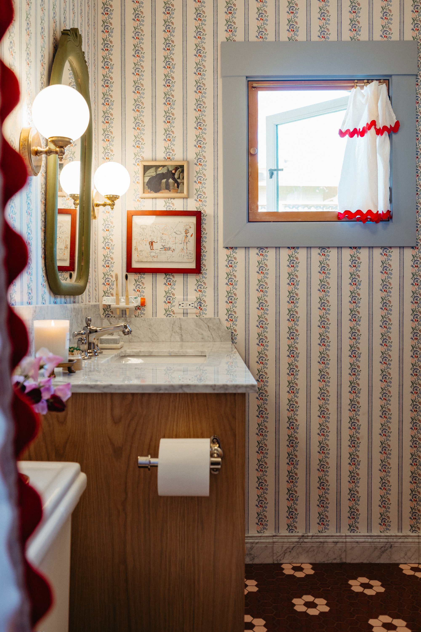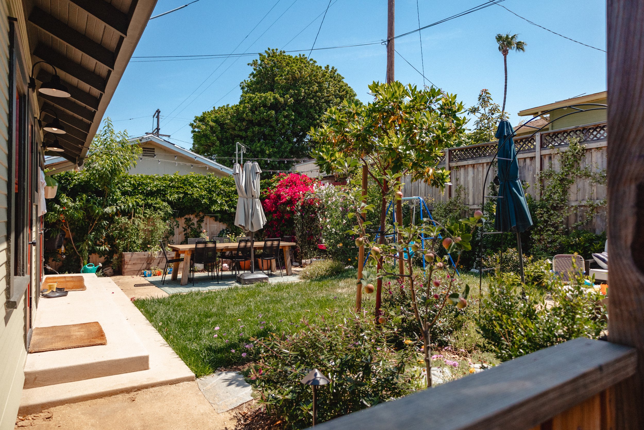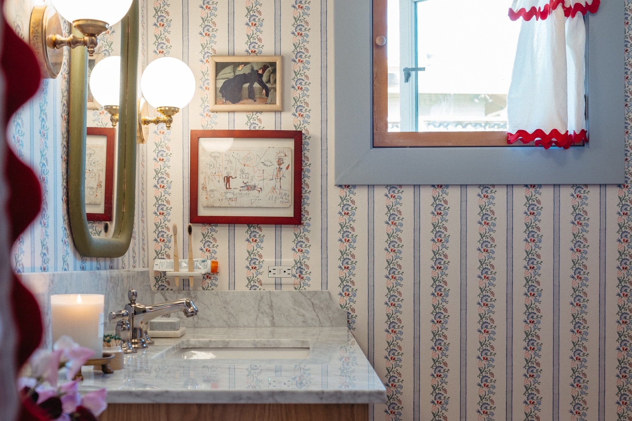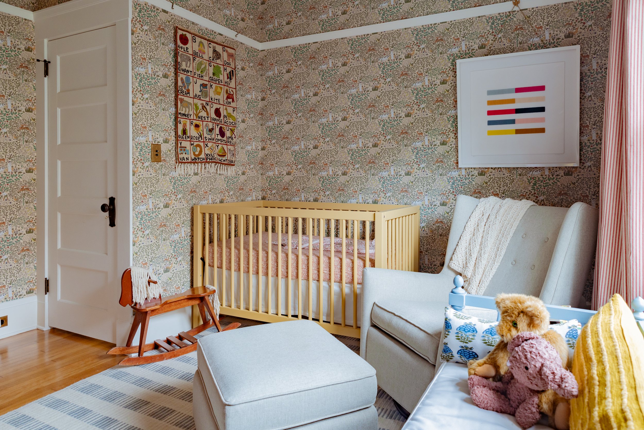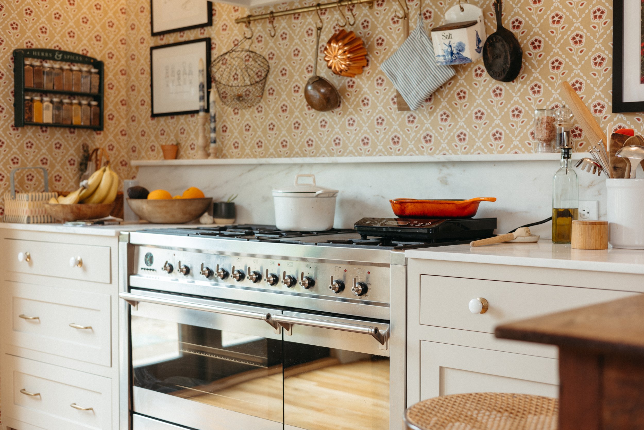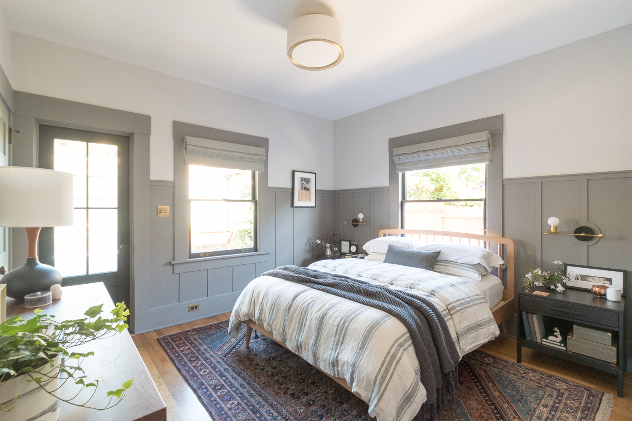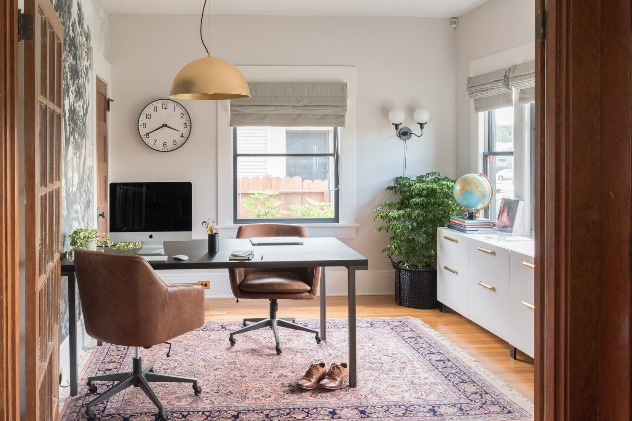We Moved Our Master Closet To The Guest Room
/We did some rearranging of our closet the other day. It was so easy thanks to the particular system we have - which is on sale! I’m also sharing how we store our clothes, give you insight into our layout, update you on our slow renovation status, and simply let you snoop at our clothes. Let’s jump in, shall we?
Our master closet has been, you guessed it, in our master bedroom. Wild, I know! BUT. We just moved it into our den/guest room/media room closet. If for some weird reason you haven’t memorized the layout of my house, you can see it here. In summary, our master bedroom is right next door to our guest room which we primarily use as our TV room. Because only we use our TV room and it’s adjacent to our master, we could even get fancy and call the two rooms our master suite wing. Oooohh how regal. Since the TV room closet isn’t very far away from the master, it’s really no problem to shuffle our post-shower bodies over to this other corner of the house.
But why move it over there? Well, when we demo the kitchen for the upcoming remodel, the master closet is going with it. One day, the closet footprint will be our master bathroom, so I decided to get a move on our demolition by checking this one quick project off our list. I’ve slowly been doing this quietly behind the scenes. But soon, I’ll share all of the little projects I’ve been doing to prep for a major renovation.
Before moving in, we removed all of the closet shelves and rods in the closets. They were really funky and didn’t maximize the space. And I love to maximize space! So, we took out all of the old shelves, I retextured the walls, and then I installed an adjustable closet system.
Our closets are long and shallow but have 9’ of height. So, we wanted storage that could help us access the clothes at the end of the closet, and get as much vertical storage as possible.
Instead of just hanging a dowel and a couple of hooks, we installed the Elfa storage system from The Container Store (which is 30% off right now!!) For the system full of the components listed above, the cost is $350 before the sale, FYI. What I love about this system is you can get it customized to your size, but then you can modify and adjust it as your needs change. This is how we were able to move our closet to the den so easily. More on that in a second.
The way Elfa closets work is you install a horizontal bar the length of the closet into the studs (or use anchors). Then, you hang a few of the vertical mounts from the bar (you can see two in the above photo). These mounts have little holes along their length that you then hang shelves, rods, drawers, hooks, etc off of. It means you can raise or lower the hanging rod, remove a shelf for a drawer, turn a long hanging clothes section to short hang, or upgrade components to have fancier finishes or function. It basically covers the wall in an infinite amount of adjustments to have as much or as little mounted as possible. It’s great!
We opted for the least fancy Elfa system. Because we were on a budget. We could have gotten the prettier finishes with wood trim or the nicer shoe racks or even drawers. But again, we were trying to pinch pennies and we didn’t want to invest in too many features because we didn’t know how much we’d want to modify the system. Our closet is also behind a door and you can only really see half of it, so the aesthetics weren’t top priority for us. If we had a big walk-in, we probably would’ve considered a prettier system.
The original components have lasted us for five years through several changes! First, I used the shelves as my dresser because I didn’t have a spot for folded clothes. Then I did a major clothes decluttering purge which minimized the amount of clothes - it felt oh so great, you should do it. Then, I remodeled our master bedroom with a new dresser and efficient folding.
Our closet looked like this for the past nearly two years and it was great. But, that whole area is coming out when we remodel our kitchen. Curious about the future layout? Check out the plans here.
The closet in the den hasn’t had any closet system since we moved in. I’ve just plopped suitcases, my pillow collection, my ironing board, and other items that didn’t have a home in there. It wasn’t something I was proud of. But, we didn’t really need anything spiffy. We rarely host guests so a space for people to hang clothes wasn’t high on the priority list. And, I always knew that the master closet system would get repurposed as a closet in the den. I didn’t want to spend money on a closet system when I had one that I could repurpose - that’d be silly!
So, for a weekend project, I unloaded all of the clothes from the master, uninstalled the Elfa system, re-hung it in the den, and re-hung the clothes. Easy peasy!
I did hit a minor snag when I realized that the den closet isn’t as long as the master so I needed to cut down the mounting track. Luckily, The Container Store will trim it and sand the edges clean and smooth - for free! I did have to make the trek to the mall (one of my least favorite places) but it saved me from ruining a blade on my chop saw. The nice thing about cutting the track was that I was able to line up the screw holes in the track to be perfectly in line with the studs in my wall. Instead of needing to use pesky anchors, I was able to mount straight on the studs. Speaking of studs - I’ve said it once and I’ll say it again - if you live in an old house, you need this $10 tool. Plaster and lath walls are full of wood, so traditional stud finders don’t work. This lil’ tool is a dream.
I shared the whole saga of installing the new closet in my Instagram Stories here. The video format is helpful for demonstrating the stud-finding tool and better explain how the system works. Plus, it’s worth watching to give you a better sense of my renovation style which is basically just being super super stubborn.
And there she is! The plan is to leave this set up until we build our master closet which will have it’s own custom system since it will be a new permanent design. Then, we’ll leave this storage system in the den and modify as needed. Maybe I’ll lower the hanging bar and move the shelves up higher to provide hanging storage for guests and more long term shelf storage up above. Maybe I’ll remove the hanging rods and it will be a shelf-only closet for pillows, board games, linens, etc. Maybe it will become a kids room and we’ll add more hanging storage. Who knows! The beauty of the Elfa system is that I can mix and match. I can pick up a few more drawers and shelves at The Container Store, or even get a few extra pieces on Craigslist.
If you’re itching to upgrade your closet, now is a good time - Elfa storage units are 30% off! Plus, if you want your closet professionally installed, the fee for a pro is 30% off too. I designed my closet system with the online design tool, but you can always go into the store to have a designer help you refine your design or they can whip up a whole plan for you.
This isn’t an ad for Elfa, but I do recommend creating a closet system that allows for maximum organization opportunity! If you’re looking to tidy up your clothes, check out my tips for downsizing your wardrobe, and then check out my tutorial on how to fold super efficiently.

