Deciding on A Tank or Tankless Hot Water Heater
/A couple of weeks ago, our hot water heater failed. We took a few cold showers, asked for recommendations, and debated tankless or tank options for days.
Our unit was a whopping 26 years old (!) which is triple the life expectancy of today's water heaters. It lived a good life, but just had enough, I suppose. I get it, 2017 has been a rough year. It acquired a leak (maybe tears?) that dripped onto the pilot light, extinguishing the flame. We could relight the light, but the leak had already rusted out pieces of the heater and it got worse day by day.
Thus, we needed a new hot water heater. Before I get into shopping for a new one, a brief PSA. Is your heater easily accessible? Do you have experience relighting the pilot? Have you already identified which valve shuts off the gas and which shuts off the water? If not, I recommend you take a look at your unit and get comfortable with how to make adjustments in case of an emergency. Either a cold water emergency or worse - gas or water leak emergency.
And back to shopping for everyone's favorite product. The biggest, and really, the only decision we had to make was if we wanted to go with the tank or tankless option. In short, the tank is your old fashioned giant cylinder hiding in your garage, closet, or backyard. Using either gas or electricity, it keeps oodles of water constantly hot. A tankless option is a small rectangle that sits on the wall patiently waiting for you to ask for hot water. When you open the tap, it turns on and heats the water as it passes through the unit. To decide which we wanted, we broke down the differences and evaluated how they fit our needs.
Size
Tank: These big cylinders filled with 30-60 gallons of water don't do anything for aesthetics. They can eat up valuable real estate in a garage, closet, kitchen, bathroom, etc.
Tankless: They look like what someone in 1980 would imagine a 2020 backpack would look like. Or maybe more like a hand blow dryer in public bathrooms. They're little and mount on the wall instead of sitting on the ground. It's a perfect option for replacing a tank that sat in an ideal spot for anything other than a tank of water.
Our take: Our hot water heater sits outside of our house. It faces our neighbor's driveway and lives in its own hut attached to our exterior wall. It isn't bothering anyone at all, so we had no motivation to downsize.
Demand
Tank: Since the hot water is already heated, you get that hot water pretty much as soon as you turn on the tap. If you use up all of your hot water, you have to wait until the tank reheats itself which is not a fun thing to wait for while you're in the rinse and repeat stage of your shower.
Tankless: Since the water heats up when you ask for it, the unit needs a bit of time to heat up and get up to your preferred temperature. You'd have to keep the tap open and wait until the cold water becomes hot. But, you'll never run out of hot water once it's on so you can rinse and repeat all day long.
Our take: I lack patience and don't like wasting water waiting to get to the scolding hot temperature I need. Additionally, we've never run out of water, so the tank format is already working for our needs.
Efficiency
Tank: Imagine keeping a giant pot of water simmering on your stove at all times day and night. But imagine that pot is the size of a stout human. That's basically what the heater is doing. Not very efficient.
Tankless: It heats water only when you need it. Super efficient.
Our take: We love efficiency - this is the primary motivation to switch to tankless.
Power
Tank: Gas tanks need only gas. Electric need only electricity.
Tankless: Even if your water is heated with gas, you need to run electrical to it so it can power the brains of the system.
Our take: Even though the tankless unit would be more efficient in terms of its energy to heat the gas, it's just one more device drawing power off the grid. Plus, we didn't have power available to easily run to the unit.
Failures
Tank: If a tank fails, it could leave you with a disastrous flood.
Tankless: If it breaks, you'll be without water, but luckily water won't be all over your floors.
Our take: Our unit is outside. If it failed, the neighbor kids could make a slip-n-slide in their driveway, and my garden would be happy. We're super lucky - not everyone has this luxury. However, if our neighborhood's power goes out (which it does frequently in the hot summers) we would be without hot water - which I guess we wouldn't really even want in the hot summers anyway. But I've heard some folks report that turning the tankless unit back on is a real pain and not just a something that turns on when that surge of electricity comes back.
Natural Disasters
Tank: If we experience a natural disaster (like a California eathquake) I like knowing that we have 50 gallons of drinking water that can easily be accessed. If our power goes out, we’ll still have 50 gallons of hot water in the tank that would still provide us with a warm shower until it cools to the outside temperature, or until the power goes on.
Tankless: Water isn’t stored in the tankless system, so we don’t have any reserve in the event of an emergency.
Our take: I’m by no means “a prepper” but I like being prepared and find comfort in having the water available if needed.
Price
Tank: We were quoted $1,200 for a 40 gallon tank replacement.
Tankless: We were quoted $3,500 for a new unit.
Our take: Depending on how much you value each of the above items, the extra price of tankless may be moot. Or, depending on your area and capacity needs, the prices may be more similar. However, since we didn't need the smaller size or more demand, the extra price was really just to get a more efficient unit. Getting a return on the savings is debatable.
Are you still with me? Is a post all about my logic for buying a house utility at all interesting?
Conclusion
We bought a tank. A boring run-of-the-mill 40-gallon tank. You probably could have guessed it, but the benefits of tankless just don't apply to us. Maybe if we go solar we can get an electric thankless unit in a few years when the tank ultimately fails. (fingers crossed for solar!)
I drew all of my information from my online research and hearing from your experiences! But, if I missed anything, please use the comments section to weigh in and share your thoughts. I'd like to see this blog serve as a resource based on your experiences as well as mine!
Isn't she pretty?


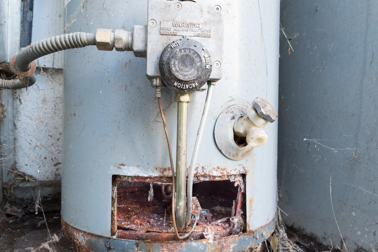
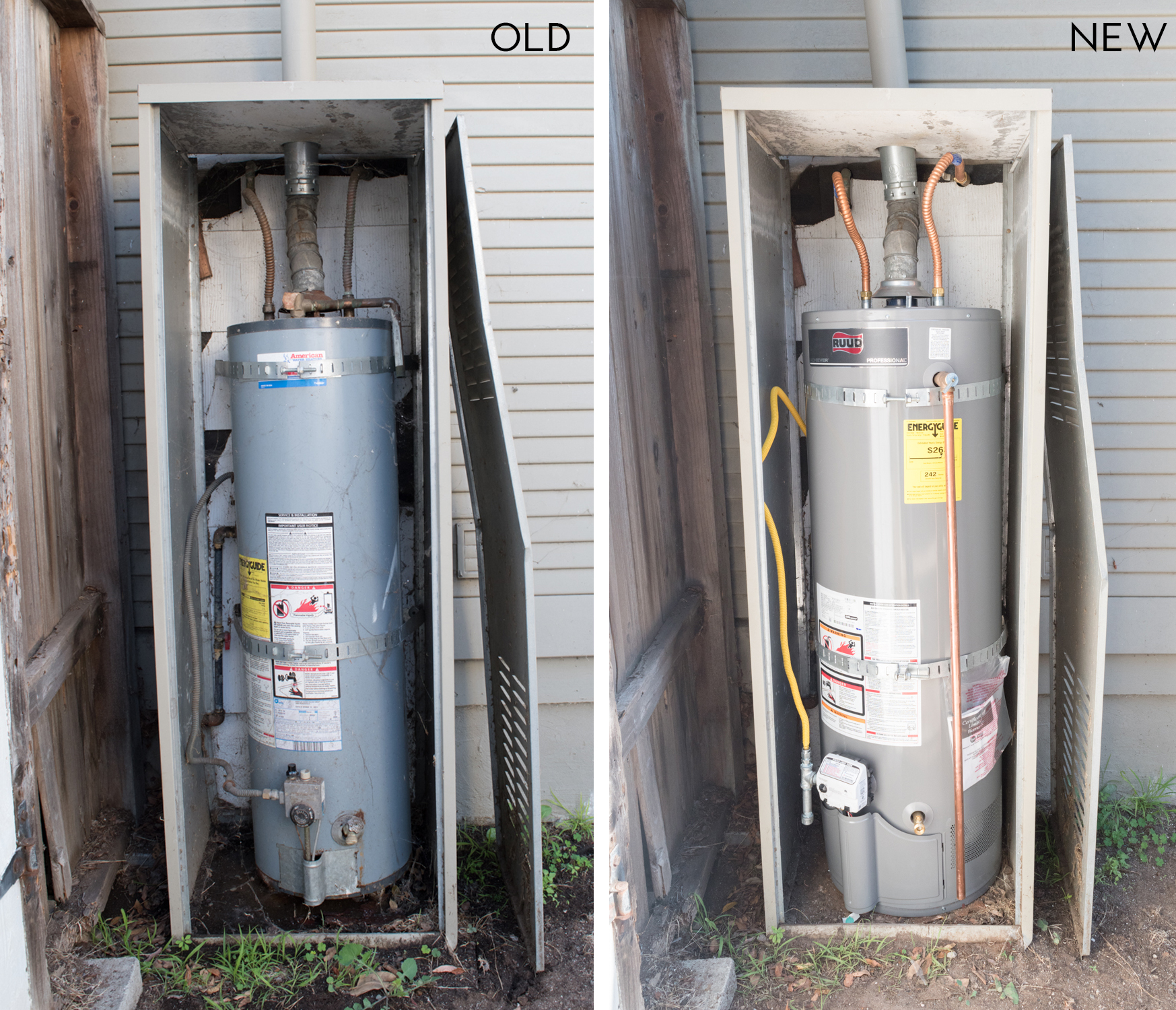
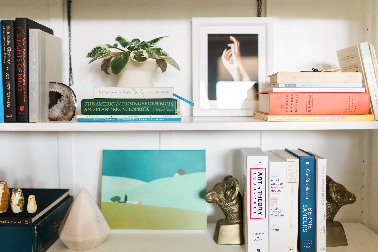
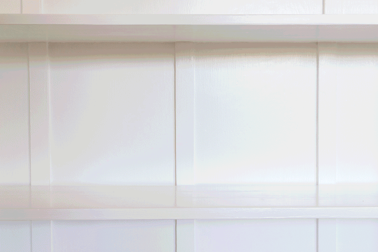
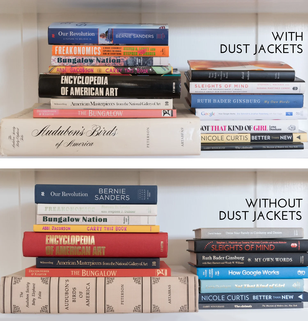
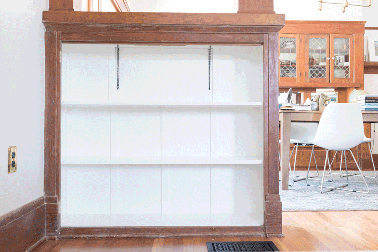
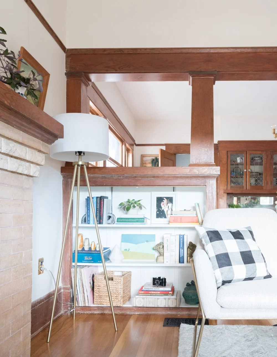
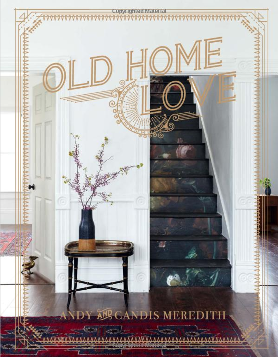
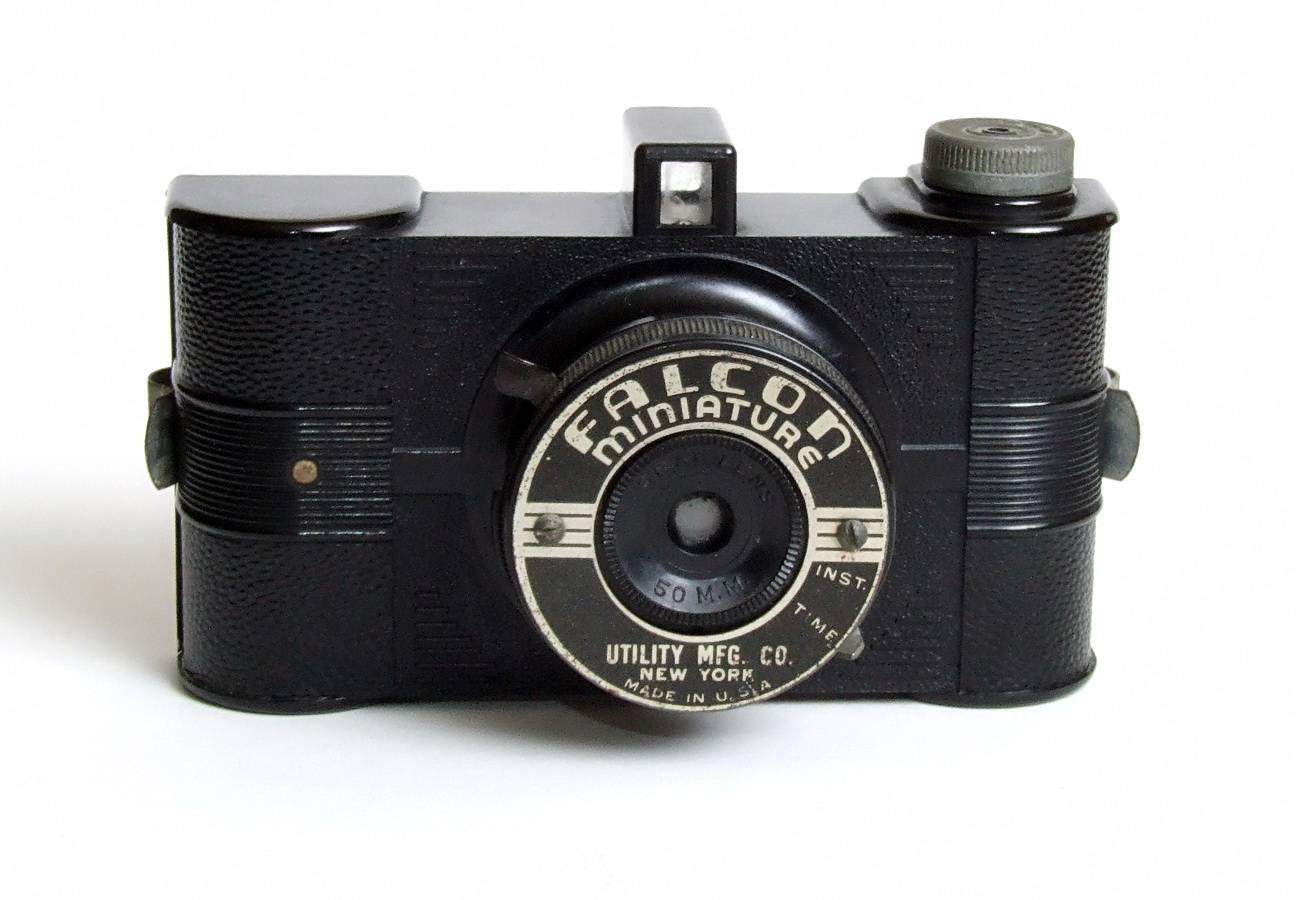


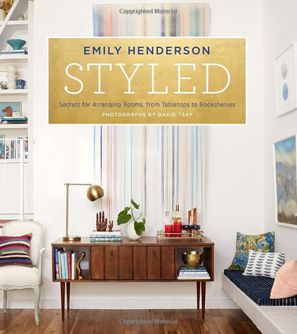


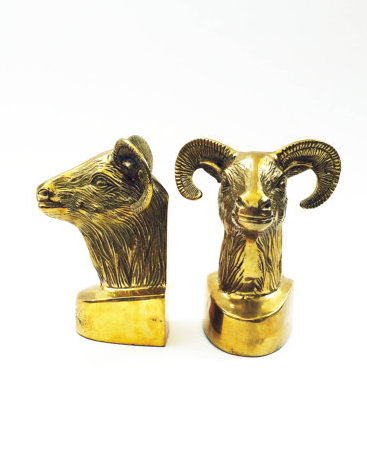
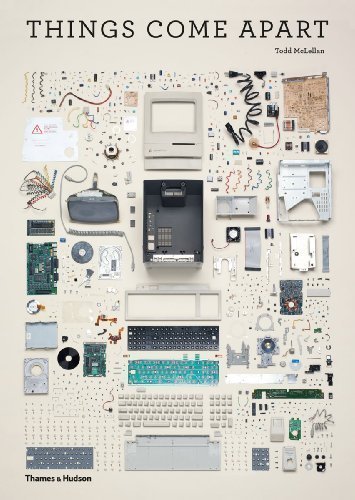
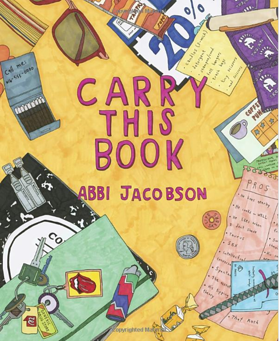
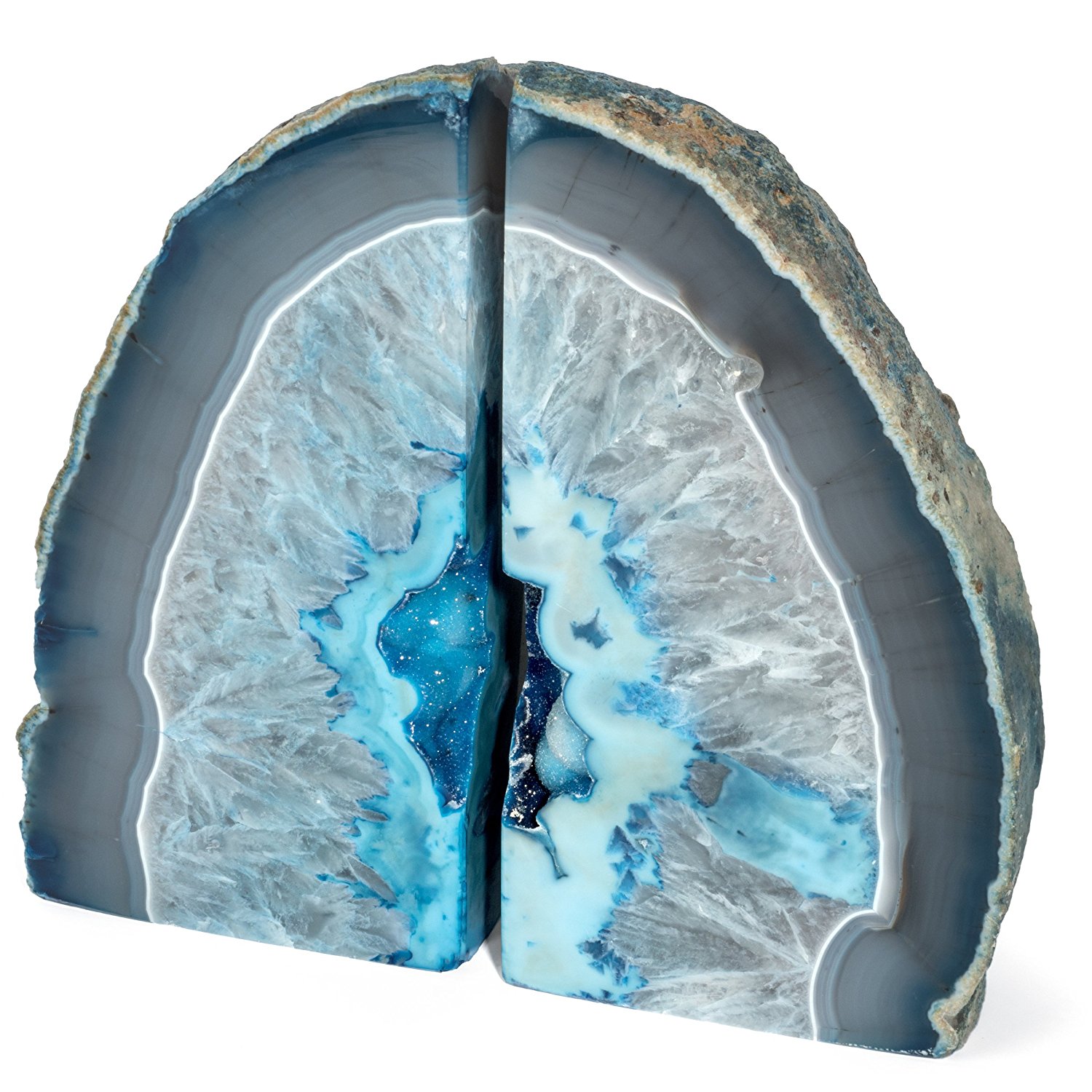

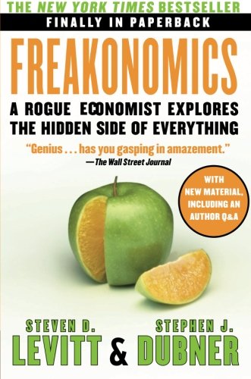
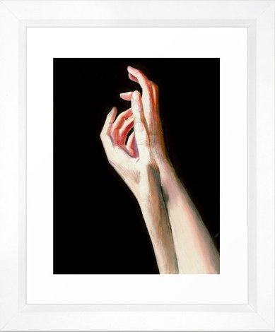


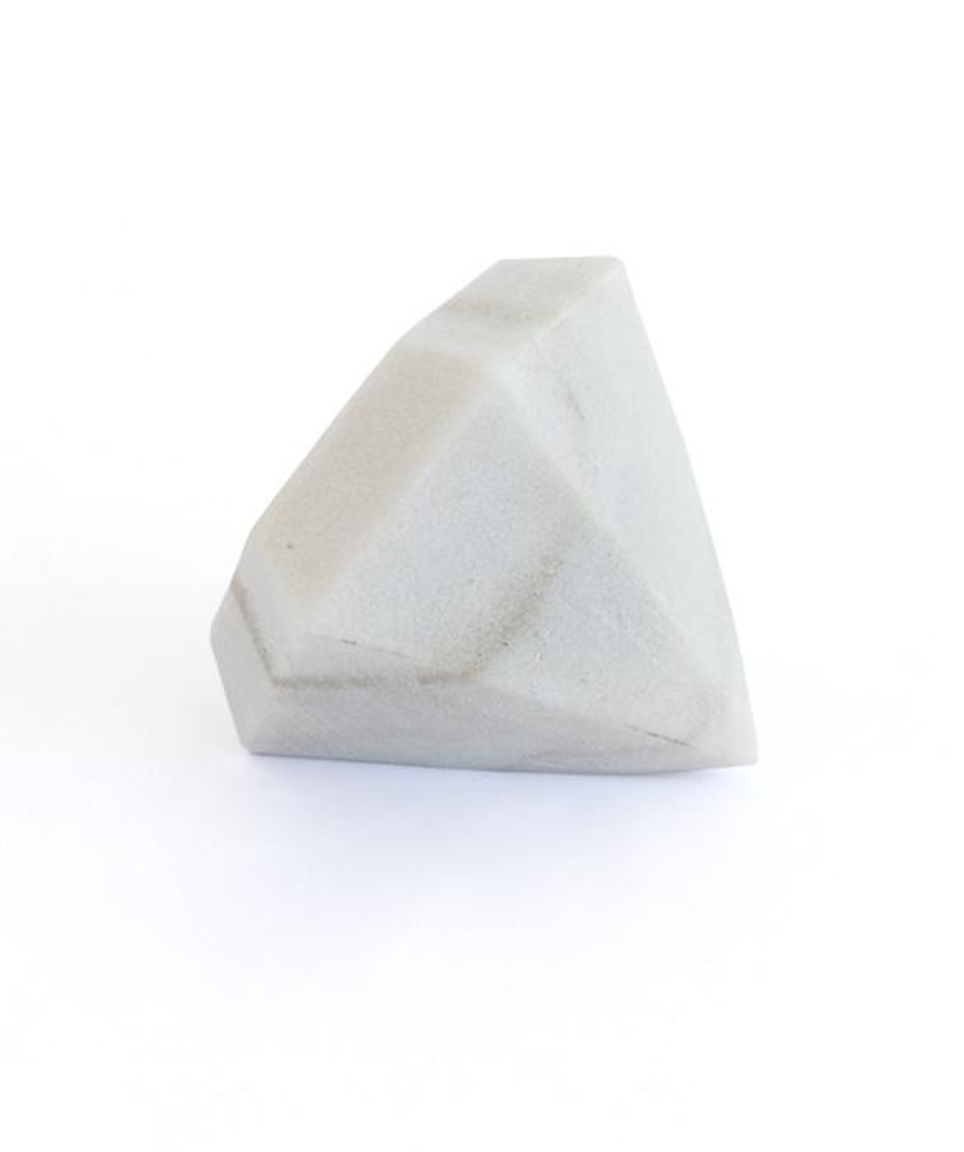
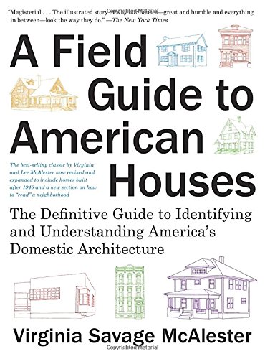















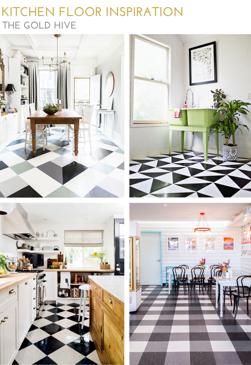
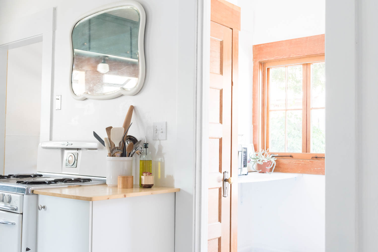
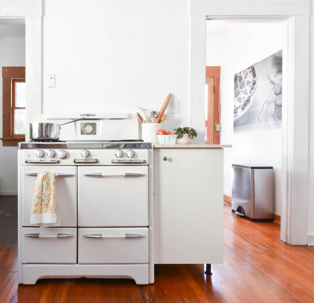












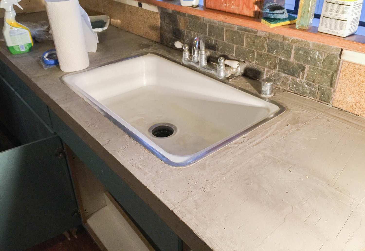




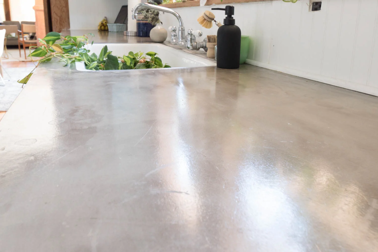






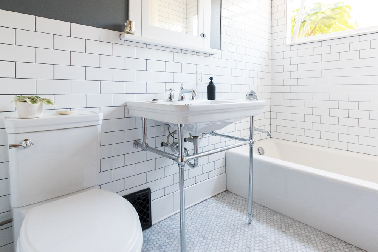
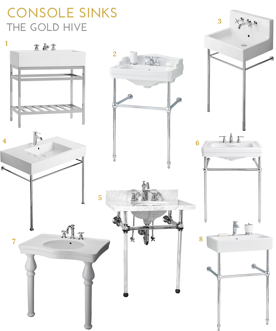
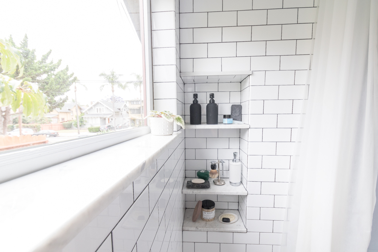
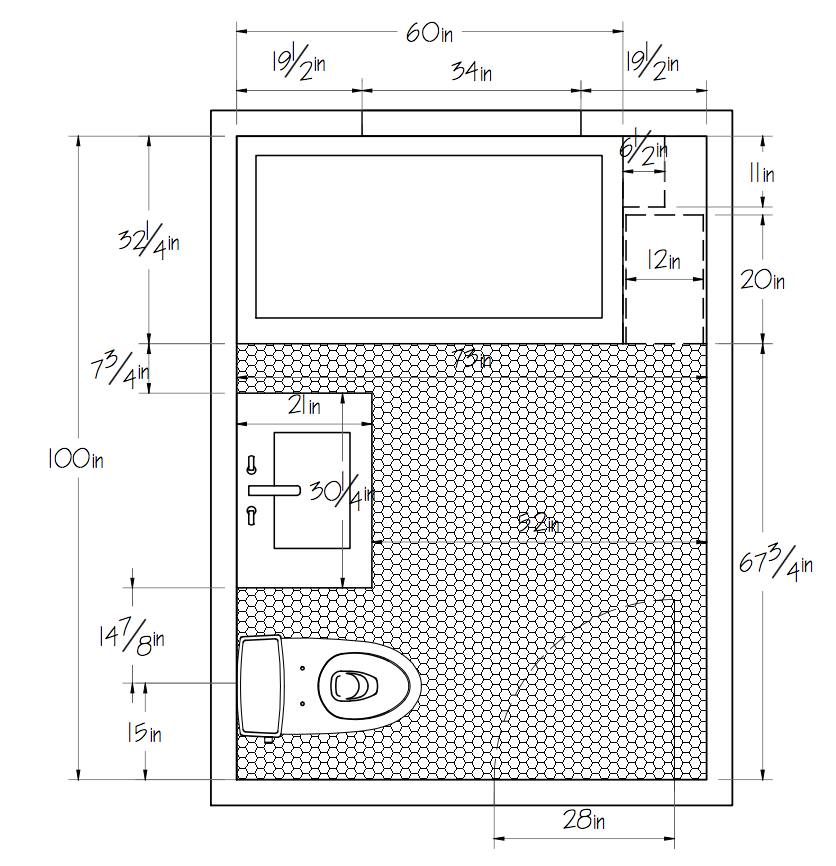



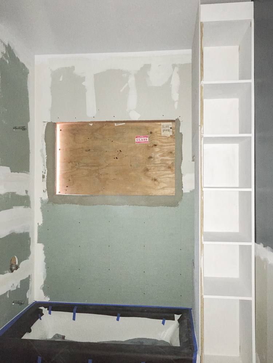









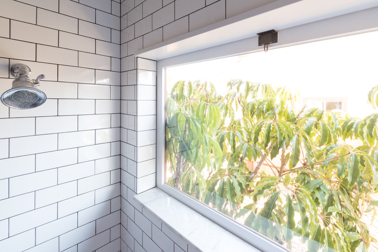
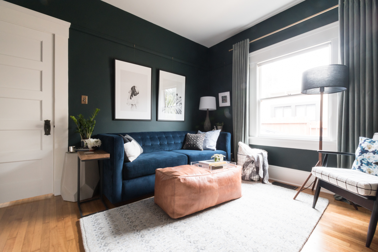
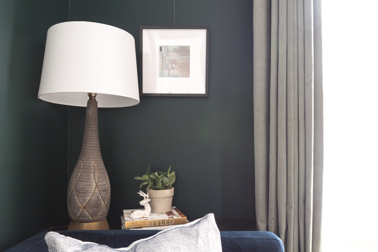


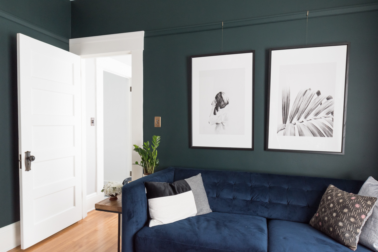
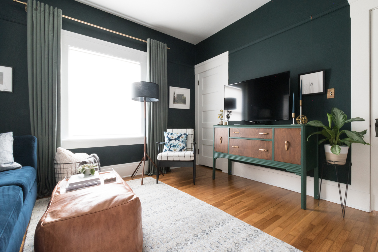





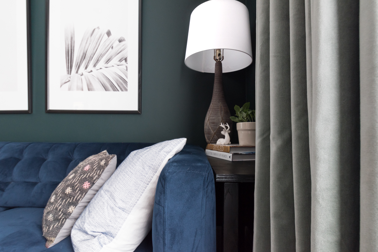

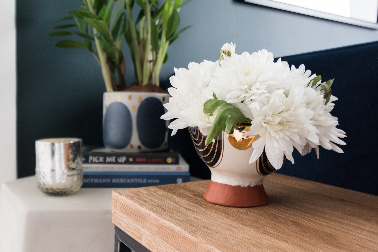





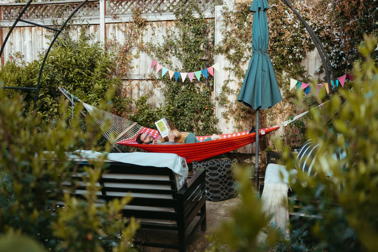

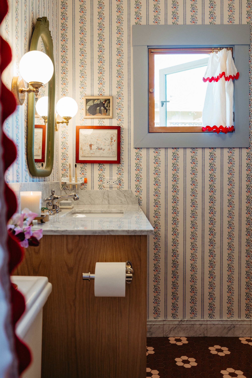













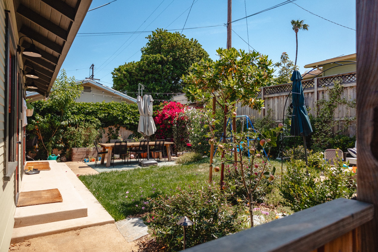
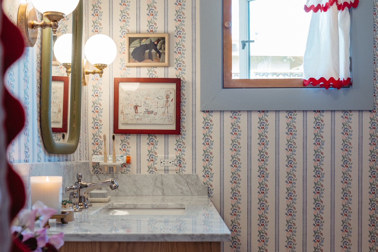
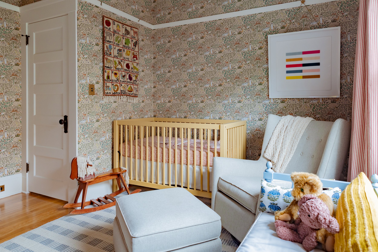
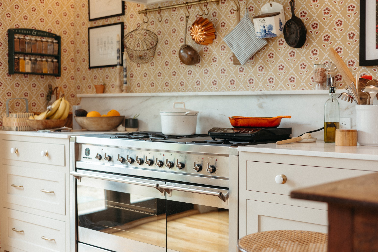
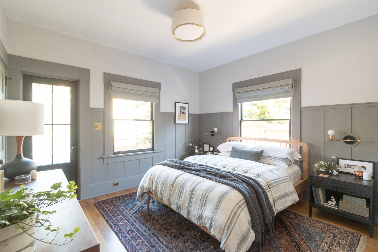
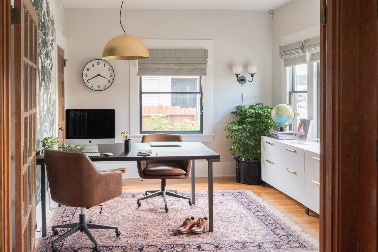

What I’ve been up to - from gardening, to film photography, and the books and shows we’re enjoying. Plus a house tour that requires a closer look, grass seed to always have on hand, cedar shake excitement, historic window screens, and the privilege I’m reminded of daily.