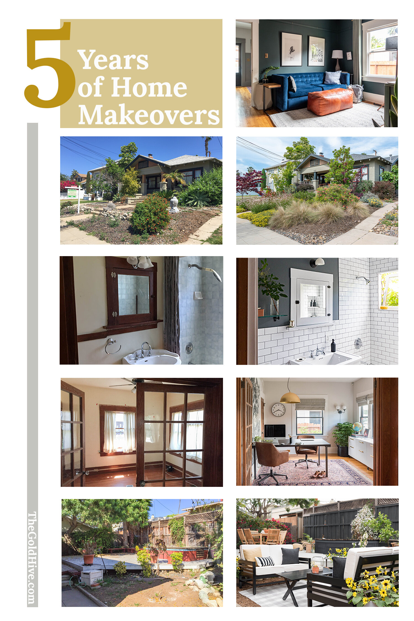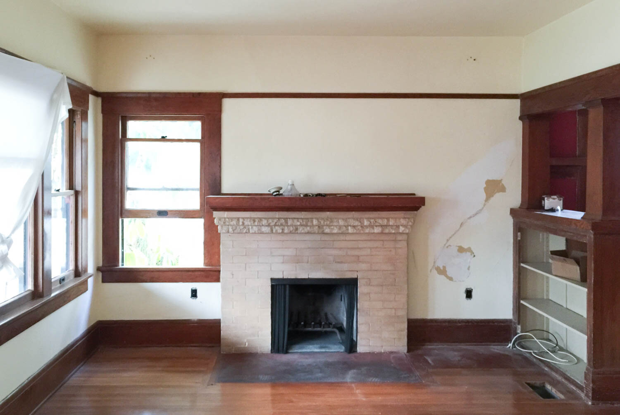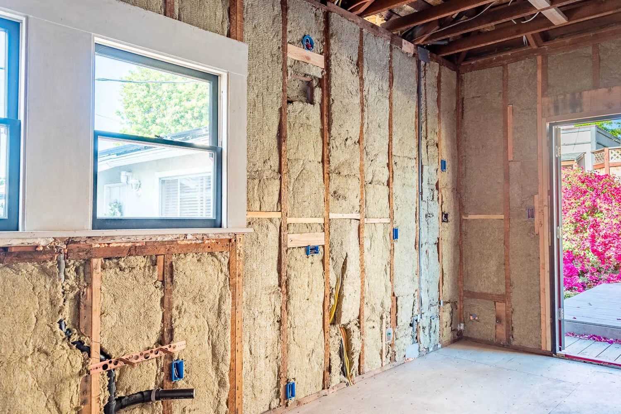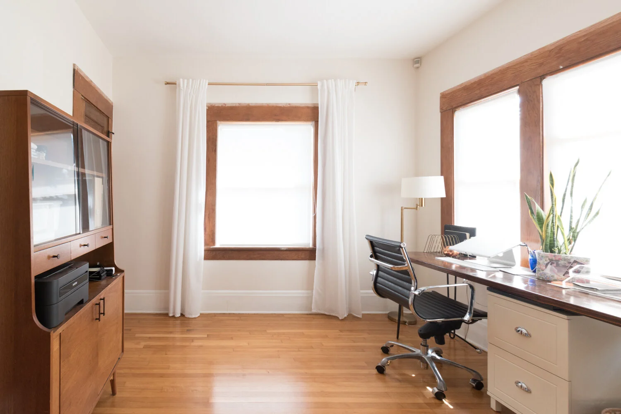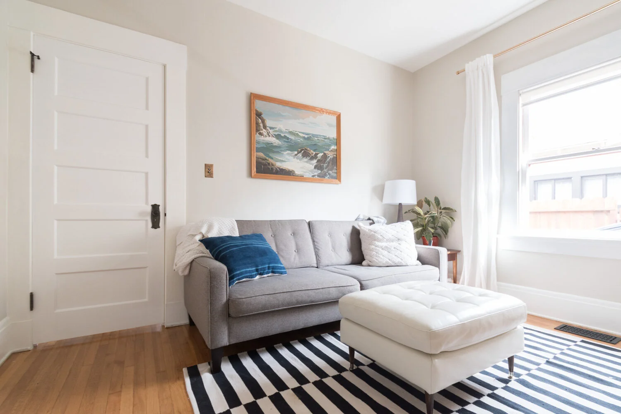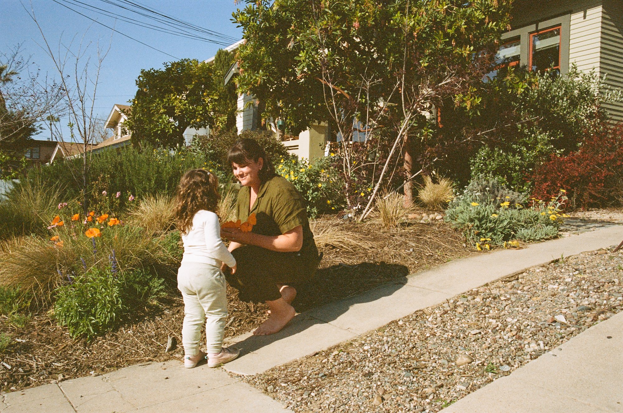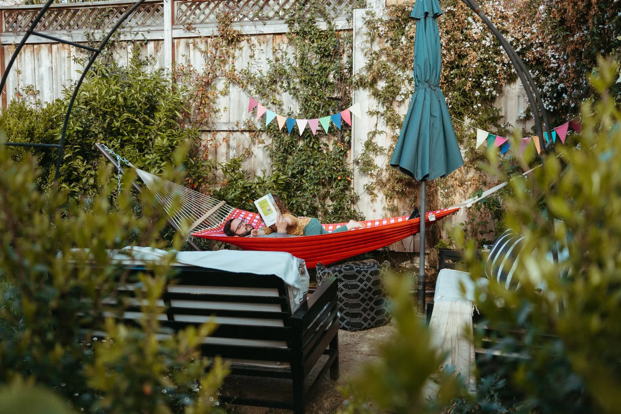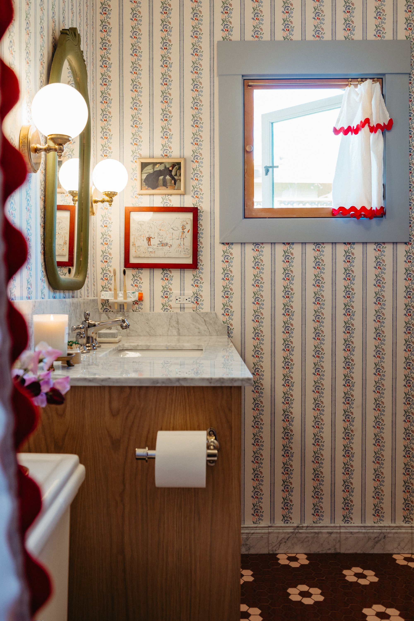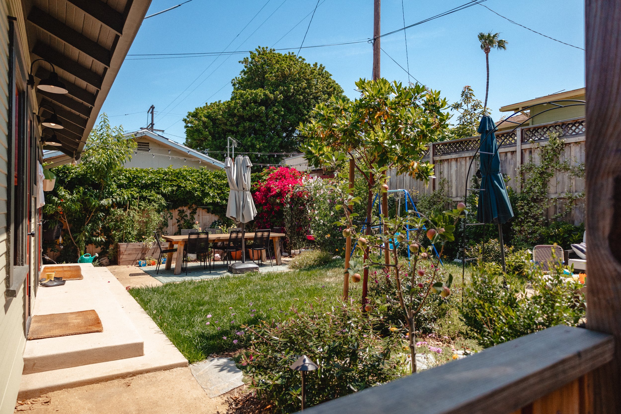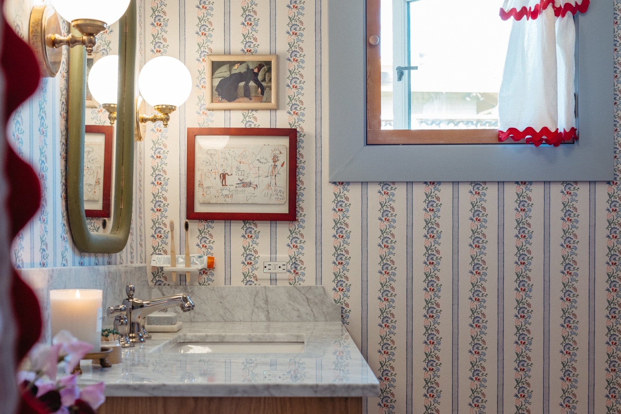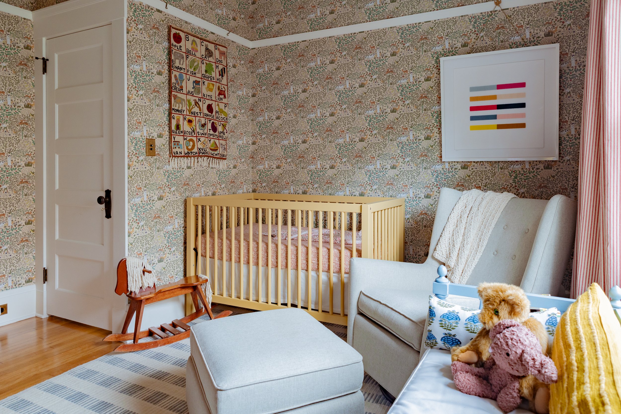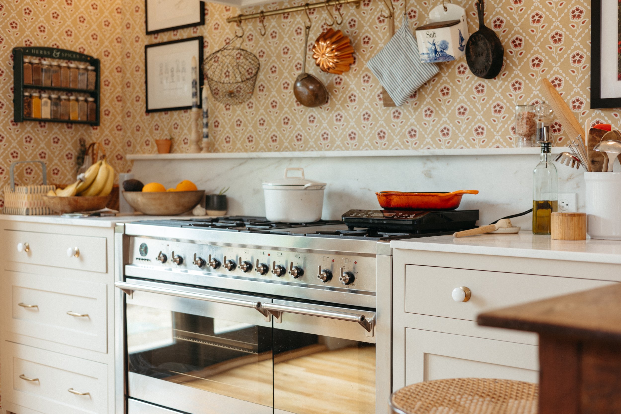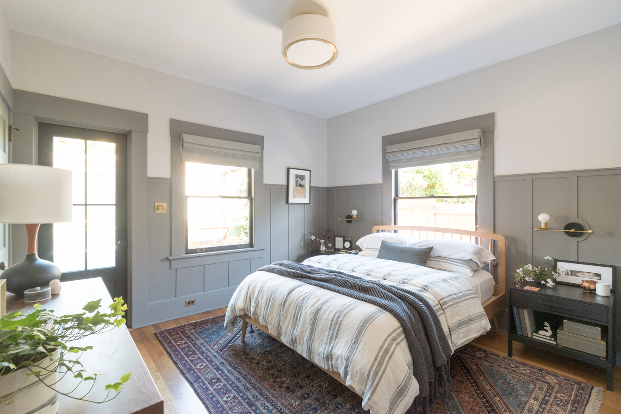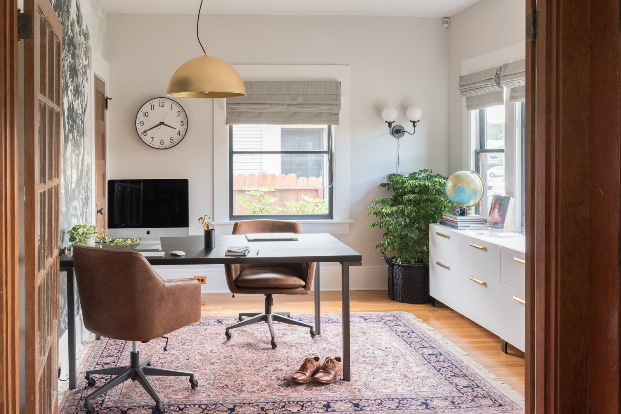5 Years Of Home Makeovers and What I Have Planned for the Next Five + Lots of Before and After Pictures!
/We just celebrated the five year anniversary of buying our house. FIVE YEARS! It feels like time has flown by yet it also feels like we’ve been here forever. I get nostalgic about it and I like to take trips down memory lane, so I thought I’d share some Before, Progress, and After photos from that last five years. Plus I’ll share what we have planned for the next five!
If you’re new here, I encourage you to check out this brief 2020 house tour video so you get a good lay of the land! And for more video fun, here’s a tour from 2015 before we ever moved in.
Let’s start at the front of the house and work our way to the back, shall we? Spoiler, this post is fuuuuull of links for deeper diving into the projects, so prepare a big cup of coffee or whatever you like to sip on before you jump into this!
Front Yard
Before
Oof, she certainly wasn’t much of a looker. The weeds, the concrete chunks, the half-dead trees, then orange columns, the bright white crumbling roof - none of them were doing her any favors but the potential sure is there!
Progress
Current Day
And look at her now! The exterior went from sad to colorful and lively in a couple of years. I started by removing the overgrowth, repaired the stucco, then researched, planned, and planted the garden full of low-water pollinator friendly plants. and before finally getting some low-water plantings. We also installed landscape lighting, replaced the roof, and made some little cosmetic updates like adding our historic plaque! I realize that’s a lot of hyperlinks, so just click the button below to check out all of the improvements we made to the front of the house!
Plans for the future front yard
The front yard could easily be considered “done” but I do have a few changes to make. First, we’d like to add a driveway gate to give us some security and privacy from the street. We also hope that adding a gate will extend our backyard space and we could then modify our extra long driveway to be an outdoor seating area or more veggie beds rather than dedicated purely to parking cars.
I’d also like to make the front garden even more environmentally beneficial. It’s already great with drought-tolerant plants, pollinator-friendly flowers, wildlife refuge, nutrient-rich soil, no pesticides, food-producing edibles, passive cooling shade trees, and carbon-sequestering foliage. But I want more! I might transplant some shrubs and instead plant veggie beds, perhaps add a little free pantry, and plant some citrus trees along the driveway.
Coming up later in 2020 is repainting the house, too! It’s pretty peely and sun-damaged, so she needs a fresh protective coat, but of course I’ll take the opportunity to consider new paint colors. Stay tuned - I’ll be needing help deciding.
Living Room
Before
I mean, the potential is there! She just needed some work.
Progress
Oof, this makes me cringe. This was shortly after we moved in I just piled all of our decor everywhere. I was really into color and thrifting mismatched things. I clearly hadn’t figured out my design style yet (have I even now??), but I was proud of it at the time. It’s a good reminder that I’ll look back on photos of the house as it is now and I just might cringe, but that’s progress.
Current Day
The goal with most all of the house is to just bring it back to its natural beauty. That included deep cleaning to remove the dog urine stench, removing the fireplace screen, patching the plaster walls, adding reproduction push-button switches, refinishing the floors, freshening up the bookcases, and adding solar shades to protect the finishes.
Plans for the Future
I want to mix up the furniture! I’d prefer to have a vintage rug to ground the space, more antique accessories, and maybe an entirely different layout. There’s a chance we’ll want to nix the den and instead put the TV in the living room which would then shift the layout and functionality of the space. I have no idea what that would look like because there’s no good spot for a TV, so we’ll figure it out when we get there! Ideas are welcomed!
Dining Room
Before
You’re welcome. This blog doesn’t have smell-o-vision and you’re thanking me for it. All of those dark stains on the hardwoods are from dog urine and the house had an unbearable smell because of it. Oof, I can still remember it.
Current Day
This room got all of the makeovers of the living room (deep cleaning, retexturing the walls, adding push-button switches, and refinishing the floors.) Of course, I painted - oh boy the magic of paint! And while it isn’t captured in this slightly older photo, I did paint the back of the hutch. She’s cleaned up for sure, but has some room for improvement.
Plans for the Future
I want to mix up this room too! I really don’t like that rug and would rather have a vintage dark Persian rug in here. I’d also like to play with the dining room table and maybe even paint it a funky color! I teased you awhile back thinking about painting this room a dark hue and haven’t done so yet. Or maybe I’ll add wallpaper, or maybe both.
At one point I considered filling the plate rails with vintage portraits, but no matter the subject matter, I definitely want to grow my art collection and showcase more pieces in the dining room.
Kitchen
Before
Progress
What a difference! We couldn’t move into the house with the kitchen the way it was, so I did a bunch of cosmetic upgrades to freshen it up. I repainted the cabinets, installed concrete counters, added new hardware, laid down vinyl floor tiles, added additional storage, and included a lot of little bits and bob improvements. Oh, and lots of cleaning. Learn about all of that with the button below.
Current Day
We took a perfectly functioning kitchen and tore it apart. Oof.
Plans for the Future
Oh boy do I have big plans for this room. She needs floors, walls, a ceiling, cabinets, countertops, appliances, and even the kitchen sink. I’ve talked a lot about the layout of the kitchen (see the link above for the details) but I’m going to start talking design soon, so stay tuned!
Office
Before
This room is one of my favorites of the house, even without improving it. Those french doors are so pretty and the room gets so much beautiful natural light through the west and south facing windows. Sure, it smelled like dog urine, the replacement window was destroyed by rot and termites, and you can actually see the dust on the ceiling fan, but it had potential.
Progress
When we first moved in, we put our old furnishings from our old apartment in there and called it fine. But we really weren’t maximizing the space well and none of the finishings fit the space nor the functionality we wanted.
Current Day
Yeah, I mean I guess the room is changed. I only spent a million hours painting the mural, restoring the millwork (yes it’s painted and I have my reasons), customizing the storage unit, and furnishing the space as a home office for two.
As I type this, I do realize that this room has already changed a lot since I took that photo. The teeny tiny fig tree out the window was just a pipsqueak a couple of years ago and now it has completely taken over the window. I feel like I’m in a treehouse right now with the full-grown fig tree and the big shady strawberry tree out the other window. Check my Instagram Stories today where I just shared what they look like this very second.
Plans for the Future
This room is serving us really well! Down the road, we might want this room to be a guest room or serve as a mixed use or media room space (see note above about the living room TV). If it becomes a bedroom, we’ll need to get creative about the closet because right now we have a staircase to the attic taking up the full closet. It’s sure handy for going upstairs so I’d hate to lose the functionality, but maybe we’ll put a pull-down staircase in the hallway?
Bathroom
Before
The old bathroom looked fine, but the floor was rotting out and the pipes were corroded. It needed a full gut job, and that’s what it got!
Current Day
Everything in this room went down to the studs but we did salvage the medicine cabinet, duh. I wanted it to still feel old so there are nods to the classic architecture this house would have had originally with the console sink, the simple subway and marble hex tiles, the custom wood window, the antique lighting, and the creative storage.
Plans for the Future
This room feels pretty darn good to me. There’s a chance I’ll repaint the walls or add wallpaper if I feel the urge to shift things. Perhaps as functionality of our home changes we’ll make a couple of shifts. Perhaps a handheld shower to wash a dog or a small human? Maybe rearrange the artwork? This was the first major project we took on in this house and I’m so glad that I love it so much. I look back on some of the design I did in other rooms (hello mismatched living room) and I’m so pleased I don’t cringe when I look at this bathroom. That’s what timeless elements can do for design, amiright?
Den
Before
When we first toured the house, we could hardly move around in this room with all of the previous owner’s stuff. Who even knew there were walls in here!
Progress
In an effort to get things freshened up so we could move in, I painted most all of the rooms of the house the taupey cream color and brought in furnishings from our previous apartment. It did the trick!
You’ll notice I painted the woodwork, and many of you may cringe. I too cringe when I see painted woodwork, but I stand by it. I explain my reasoning (in brief!) in this post, please take a look if you are opposed to the painted trim.
Current Day
And here she is now. I made over this room as a part of the One Room Challenge and modified everything in six weeks. I painted the walls a dark green, installed picture rail moulding, hung new artwork, reupholstered a chair, and updated the furnishings. I love the dark hues that make the room cozy yet even more spacious feeling than before.
Plans for the Future
This room is already starting to see some shifts as it’s directly affected by the kitchen and master bathroom renovation. You can see how the corner of it has shifted here.
Hallway
Before
This photo is from when we toured the house, so it has all of the previous owner’s stuff in it but it was the only photo I took of this angle before we added my favorite home improvement. Yeah, it’s my favorite but I’ve NEVER talked about it on the blog. You ready?
Current Day
It’s secret laundry! The open door closes to completely and utterly hide the laundry units. I’ll show you more of this soon, but can we take a second to admire what a little bit of paint and removing hundreds of stacked frames can do for a hallway? That’s the same view, my friends.
The laundry used to be in the kitchen (you can see a sliver of the unit in the before photo of the dining room) so I moved it into the very back of a closet and then cut a hole from the hallway into the back of the closet to reveal my secret laundry! It’s perfectly placed, uses up space that would have otherwise not been used, and I just dig it.
Plans for the future
As much as I love how fresh this area feels, I do want to add a little somethin’ somethin’. Maybe I’ll wallpaper the interior of the laundry door? Or maybe I’ll wallpaper the hallway? We definitely want to add another overhead light or even a solar tube because it gets a bit dark, and maybe we’ll add access to the attic (see my note about it in the office).
Master Bedroom
Before
You’re getting the gist of it. Plain rooms, cracked walls, damaged wood, smelly.
Progress
This iteration of our master was quite lovely! It was simple and serene, and served us well. But the layout was a bit odd with everything shoved up against the one wall and a big gap on the other side where there was an entrance into the kitchen.
Current Day
But then I closed up the access to the kitchen, installed board & batten, added a door to the backyard, and rearranged the layout. I’m smitten! I also organized our closet and then relocated our clothes to the den so we can transform the current closet into the master bathroom.
Plans for the Future
This view of our master won’t change too much, but our current renovations will shift the view on the other wall very soon! The current closet door will stay but instead of opening it to our clothes, it will open into our new master bathroom. Additionally, the closet is going to shift over and will be accessed through the door that previously went straight into the den. This will happen later this year, but after that I can’t imagine much changing in the master. We do often wish we had a king-size bed rather than a queen but I don’t know if that would be a good fit in this room. We’ll see.
Backyard
Before
Apparently, the previous owner wanted a pool, so he installed this 10-person jacuzzi. It’s gigantic! Then, with the oversized jacuzzi, he installed an elevated deck to recess the ‘cuzz. But the deck doesn’t fill the space so it floats in the middle of the yard not touching any edges. It’s a weird set up that makes the space feel choppy and small, when it could actually be quite spacious. We hope to change that one day.
Current Day
We haven’t gotten to the jacuzzi removal, but we’ve made some changes to improve the yard despite that big red body of water. I stained the jacuzzi and back fence black, added the seating area and the new dining set, removed a bunch of conduit cluttering up the exterior walls, and I just added last week.
Plans for the Future
Eek! I have lots of plans for this space! I want to turn our backyard into an urban farm full of fruit-producing trees, veggie beds, greywater irrigation, and rain capturing cisterns. We do want to continue to use the yard as an extension of our living spaces so we’ll still have dining and seating spaces, but hopefully, we’ll be surrounded by lush edible fruits and veggies!
Garage
Before & Current Day
Yeaaah, the garage is basically the same as when we first moved in. We added some storage units inside to make it functional, but that’s about it. We keep the palm trees trimmed, and we put colorful lights around the doors during the holidays, and I try to keep it from becoming a pigsty inside.
Plans for the Future
I think the garage is super charming and want to retain it’s original charm, but unfortunately it’s in pretty bad shape. The roof is caving in from termite damage and a lack of vertical supports, the door is falling apart and getting harder and harder to open, the back wall is caving in from pressure of the neighbor’s retaining wall, and the whole thing is leaky.
We have two options for this space. Restore it and bring it back to what it once was, or demolish it and build an ADU. With an ADU we could have a music studio for Ross, a guest room for friends, a rental for income, or a granny flat for a parent to live in one day. There are limitations of course because there isn’t a ton of room, but it’s certainly a cool option!
MIscellaneous
We’ve made lots of other improvements to the house that aren’t associated with individual rooms, and aren’t as showy.
Rewired the electrical
Replumbed the whole house
Retextured all of the walls
Refinished all of the floors
Replaced the HVAC and installed Air Conditioning
Replaced the roof
Installed solar panels
Replaced the few replacement windows with classic wood windows
All in all, we’ve put a lot of love into the house but have more to go. Stay tuned!

