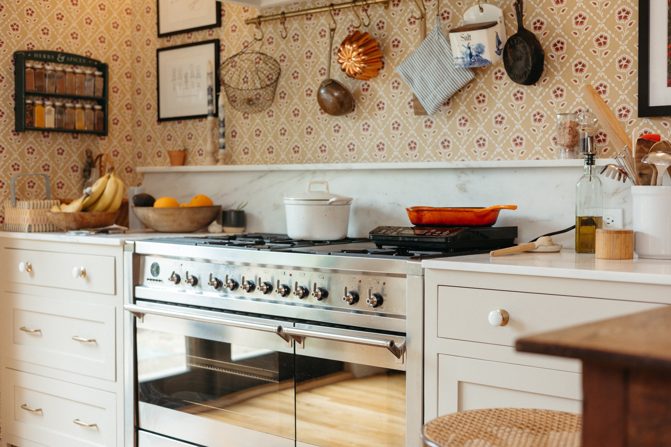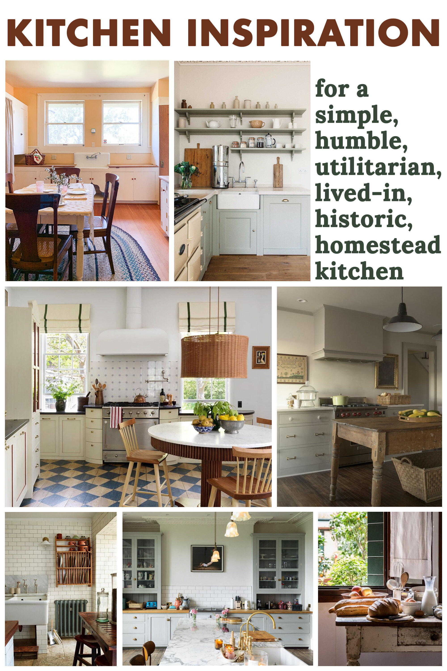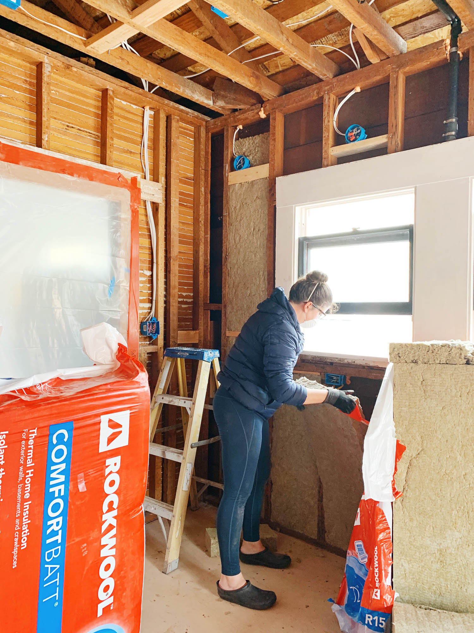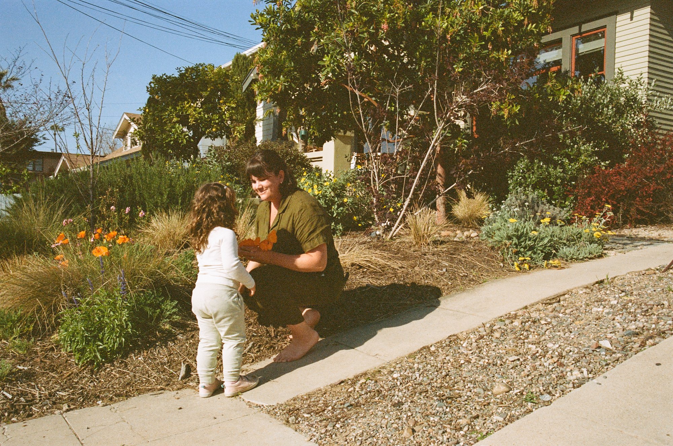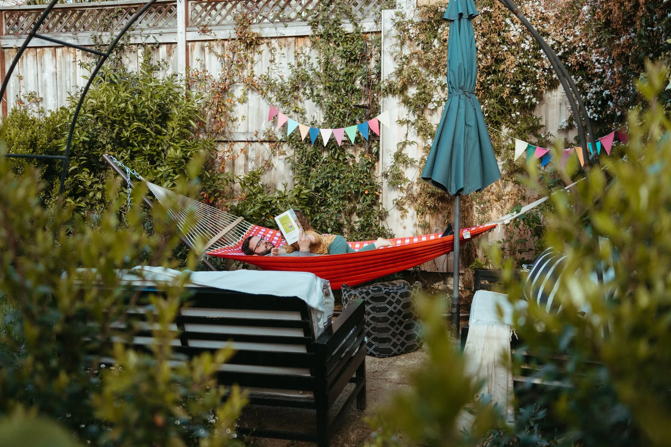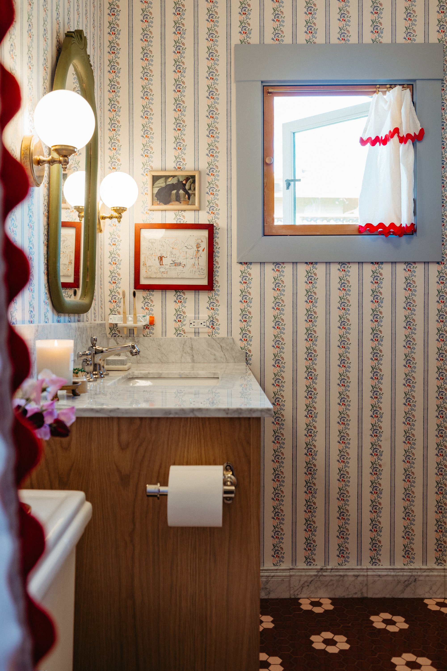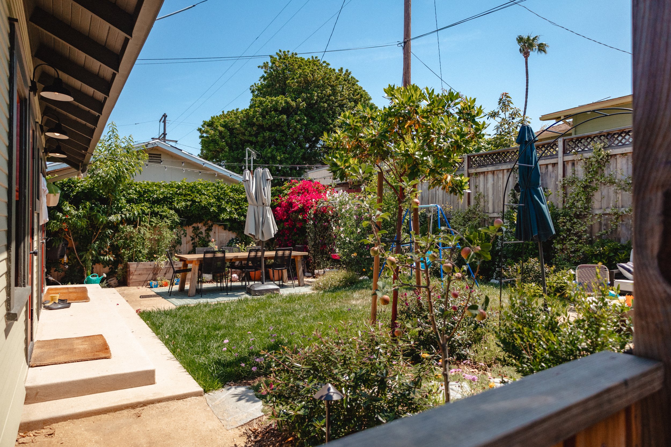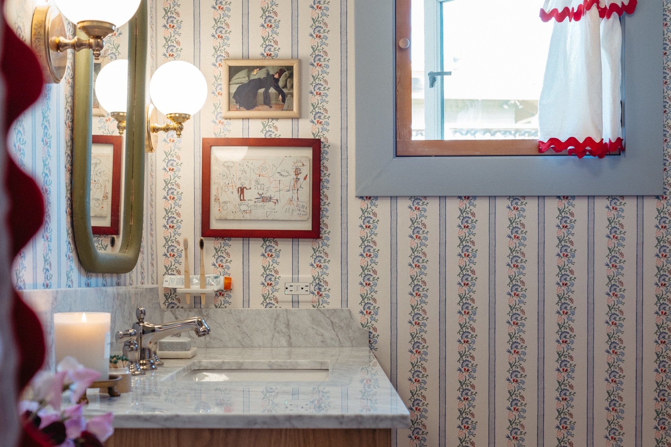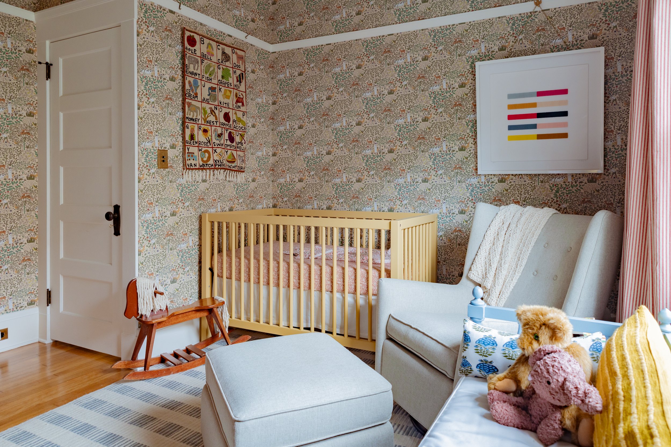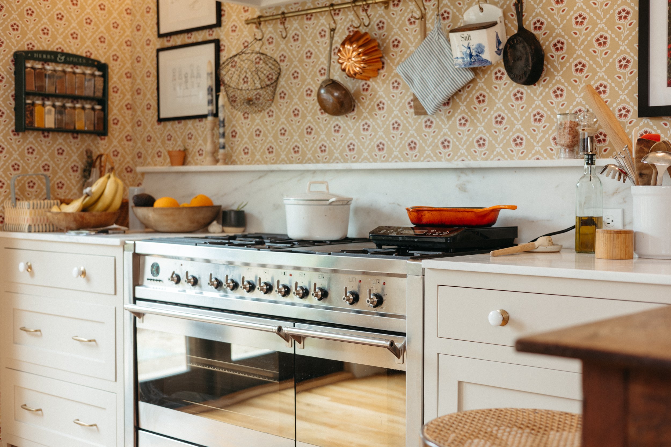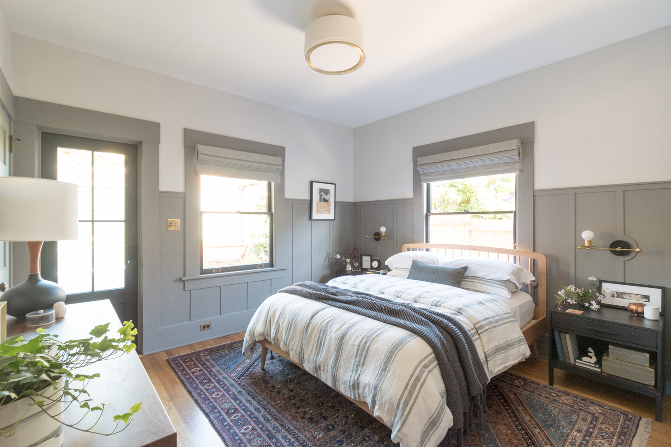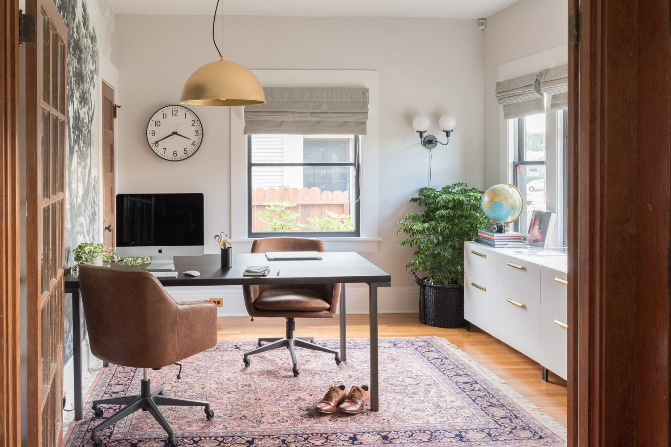Kitchen Layout Survey Says…
/Thank you all SO much for your feedback on my proposed layout changes last week! I really don’t know how I ever made decisions without the feedback of thousands of people.
Last week, I introduced two floor plan options. One with an indoor/outdoor bar and a hallway through the den to the master, and the second with a peninsula table and a hallway/closet to the master through the kitchen. I asked folks to vote but I kept the results a secret. Wanna know what people favored? Check out the pie chart below.
Survey Says...
Clearly Option B is preferred among you folks. But even more importantly, its preferred by both Ross and me. Go team B!
Your input is super appreciated and I got a lot of suggestions on doorway modifications, sink placement, upper cabinetry, and exterior door solutions. Thanks, folks! You can check out these suggestions and my take on them in the comments of the original post. Ultimately, the final layout will be the one that works best for Ross and I and how we use our home.
The feedback is great, but it’s also overwhelming. Inevitably, many of you give contradicting information. That’s okay, but keep in mind I have to make a choice and can’t find one we will all agree on. Some people want the peninsula by the dining room for flow, and others want it by the backyard. Some people want more uppers, some people say there’s too much cabinetry. Some think the floor to ceiling pantry is amazing and some say it’s overbearing. Nobody will ever agree and such is life.
All this to say, I went to the Historic department at the City and pitched them my final plan - Option B!
Unfortunately, the folks at the City didn’t give the most enthusiastic of thumbs up. They just said to go ahead and submit the permit, then they’ll review it when they have the formal paperwork in front of them. I’m hopeful that they won’t make me go through the whole permitting process only to go back to the drawing board. But, since I can’t get more of a definite answer from them, I gotta move forward.
Even though the Historic approval is up in the air, I’m still getting myself excited about this floor plan. I’m considering appliance placement, finalizing cabinet sizes, and sourcing finishes. This is where I could use your help.
Wanna help me find my future peninsula table?
You all are such helpers and probably really good thrifters. I’m on the hunt locally, but San Diego doesn’t have very much inventory in the pre-war furniture department. Where I’m turning up empty handed, I bet many of you are sitting on a gold mine of reasonably-priced antiques. Will you keep an eye out for my future kitchen table the next time you’re out and about? Here’s what I’m on the hunt for:
A vintage dining/work table (Pre 1940s) with a primitive, slightly rustic feel.
Think English cottage style where a family has kneaded hundreds of loaves of bread. Not looking for something with reclaimed barnwood that is using old siding as a table top.
Roughly 3’ x 5’ - No narrower than 24” and no longer than 5’ unless some overhang can be trimmed off.
Height doesn’t matter too much since I’ll need to modify it to be counter height (around 36”) but the taller the better!
Parson’s style with the table legs at the corners so humans can tuck their human legs underneath at stools without any bracing in the way.
Drawers are charming but not necessary and in-fact the thickness could make it less comfortable to sit at, so nixing them is fine.
A top that isn’t too beat up - I want to prepare food on it after-all. Some refininishing is a-okay, but I don’t want rotten plywood from someone’s garage worktable.
The tables I included in my wanted add are all for sale online for more than $4k, so while I am looking on the web, I’m not finding that diamond in the rough at a reasonable price. Fingers crossed.
I’m also looking for some original hardwood flooring, too. I’ve been looking in all of the dumpsters parked in front of old houses in hopes I find hardwood gold. I’d love to repurpose original tongue-and-groove hardwoods from an old house by installing them in my new kitchen. Repurposing existing materials and preventing them from going to the landfill would make my eco-friendly goals come true. I need 220+ sqft and I’m not too picky as long as they’re old and in good enough condition that they can withstand an install and refinishing. If you spy any of this - lemme know!
If you spot what could be my future dining table or my hardwood flooring, snap a photo then email the picture and the information of the seller to ashley@thegoldhive.com or send me a direct message on Instagram @thegoldhive. Thanks in advance for your hunt!
Well, this wasn’t the most informative blog post ever, but I’m aiming to publish more update style posts that don’t need to be super hefty DIYs or saga narratives. I wanna pop in to keep you in the loop every once in awhile. So here I am, poppin’ in. kbye!





