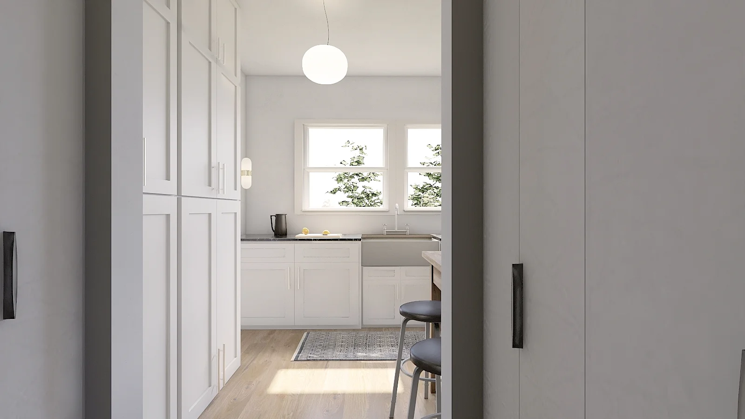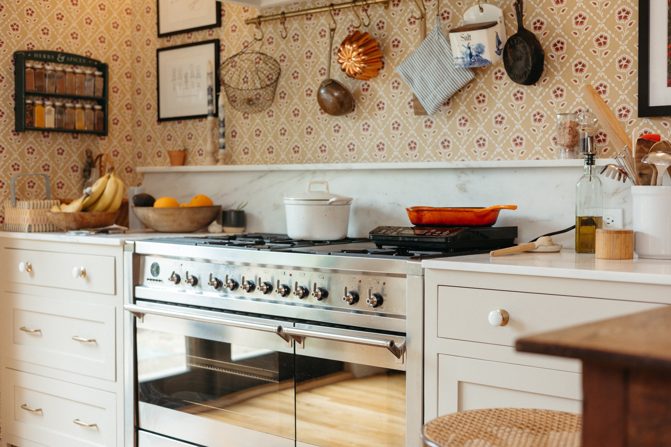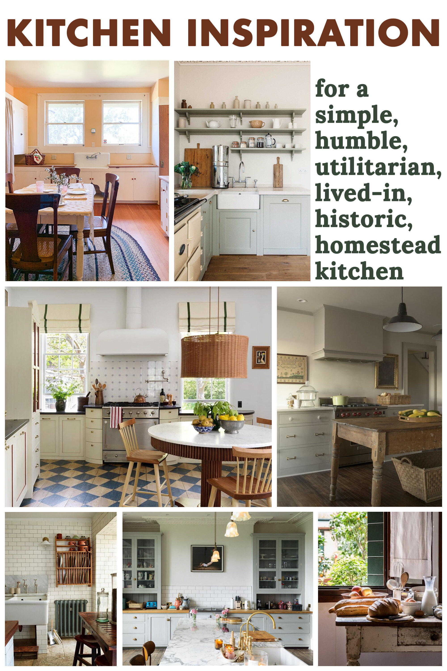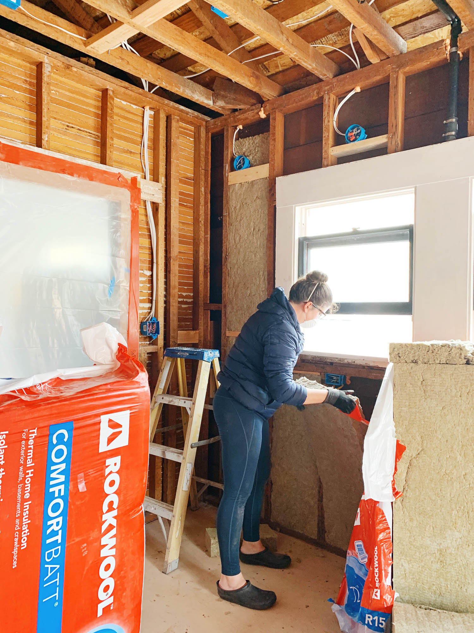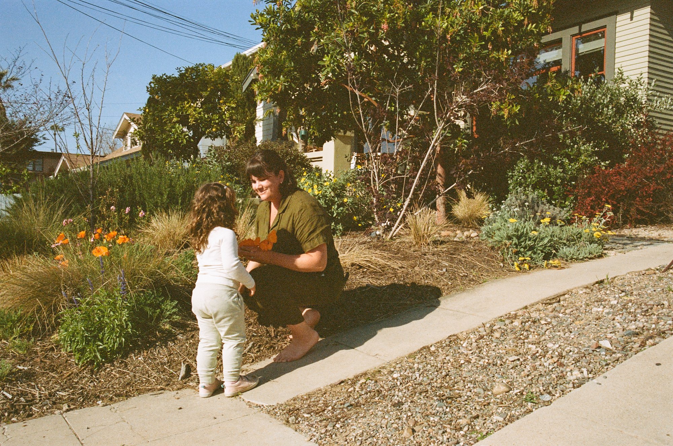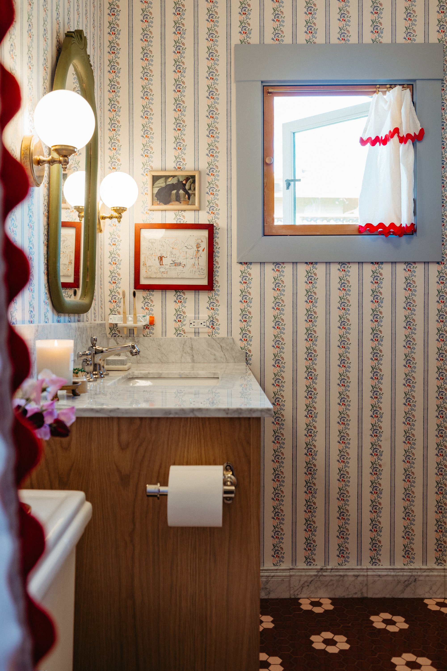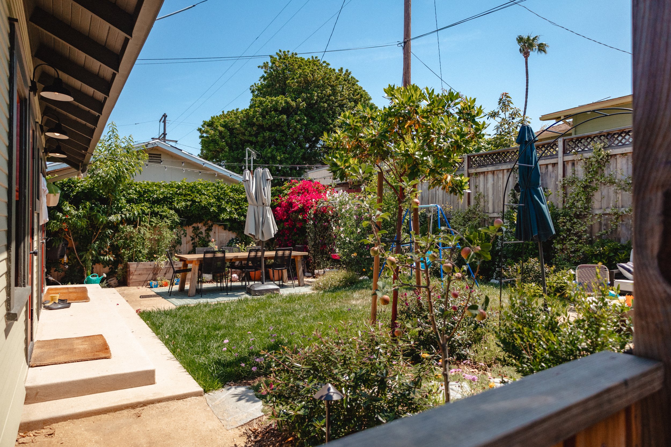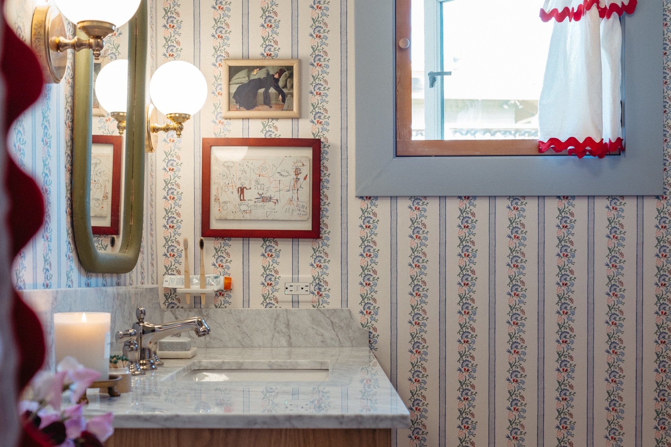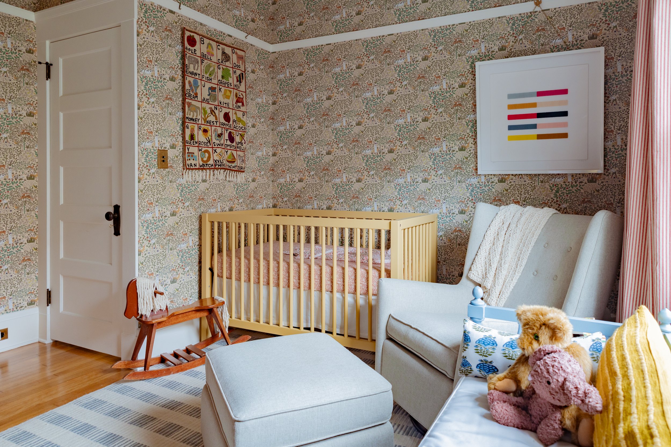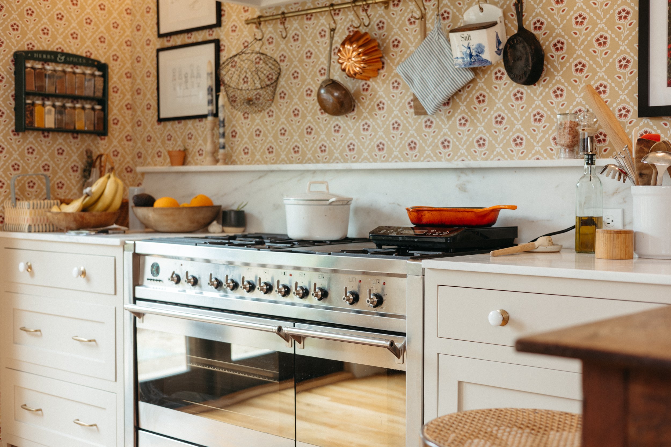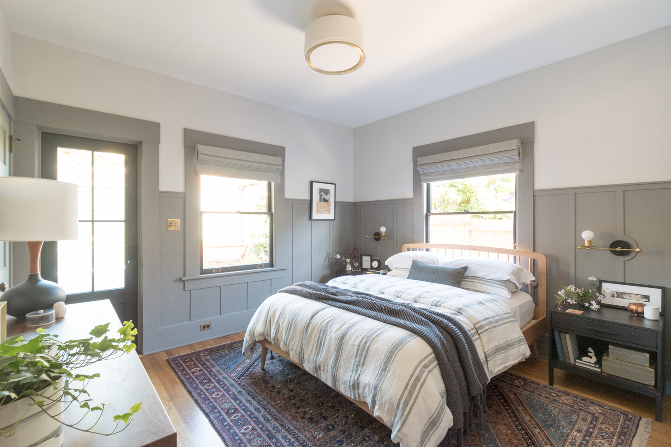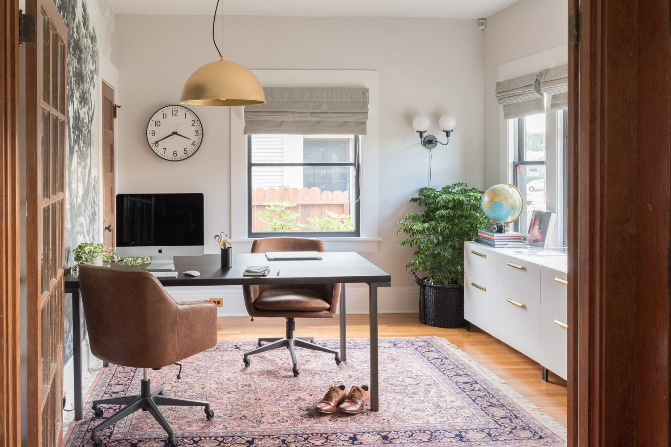A Kitchen Remodel Progress Update
/It’s been three months since I’ve given you an update on my kitchen remodel, so here’s what’s been going on lately. I’ve got good news, disappointing news, and just plain ol’ updates.
As a refresher, a few months back, I shared with you the two ideas for the kitchen layout I was toying with. I asked you all to weigh in and then I shared the results of the voting. Well people, the voting has closed!!!
Option B it is, folks!! I ultimately decided on option B for all of the reasons I shared in the post where I revealed the two options and I feel really good about it.
The first step for my renovation process is to get a construction permit from the City of San Diego, so I rushed to get my ducks in a row.
First, I emailed the two gals that work at the City in the Historic department with some screenshots of my design layout and views of the new proposed back elevation of the house. The Historic department is the most crucial one for me to get approval from at the City because they can insist on changes that could dramatically affect the layout of my design. If you haven’t already read my blog post about historic designation, that’s the post to get the scoop on why we’re obligated to go through historic review, what Historic has a say in, and the perks we get to enjoy.
Since the Historic staff plays such an important role in the final layout, I wanted their blessing before formally submitting the plans to the City. If I had officially submitted a plan that Historic hated, I could’ve ended up wasting hundreds (or even thousands) of dollars going through the permitting process only to have to start over. I’m going to do a blog post all about the permitting process once I actually get the permit and get a better handle on the operation.
I had already sat down with them back in November, so I got a rough idea of what they wanted to see in the drawings, but couldn’t be sure - hence wanting their approval on my latest plan in March. Their response to my email was basically, “I don’t know yet, just submit the plans and I’ll take a look.” So, with that uncertain but hopeful-ish sounding response, I had the plans formally drawn up, had a structural engineer draft a report, and got a consultant to write up energy efficiency paperwork. Then, I took my stack of plans to the city, paid them a bunch of money and waited. I waited for what felt like years, but really it was two months.
I had four departments to wait on: Zoning, Combined, Structural, and Historic. They responded in that order - leaving me itching to hear back from Historic with such anxiety. Would they like the plans? Would they make me start over? Would I have to pay the submittal fee all over again because the other departments already responded? I was checking the website for updates every. single. day.
The first three departments came back with simple notes. Some were half a page and others were four. I was lucky to not have a dozen pages of notes. Most of their feedback was stuff like “change this word to that word” or “add this boiler plate text here” - lots of pretty easy and minimal changes - whew.
Then, this past Sunday, Historic responded! FINALLY! My palms were sweating when I opened the email. There were only three notes. Two of them were to just change wording ever so slightly.
But this one is the kicker:
The trim of the new doors and windows should not match the existing historic window trim. The new trim should be simplified to show distinction between the old and new. Please clarify on the drawings and window & door schedules.
What. A. Bummer.
Of course, my goal is to make my old house look old. And while I’ll do modern updates, the objective is always to modify as little original features as possible, and for new materials to blend seamlessly with the existing architecture. It hurts just thinking about how the back of my house will have mismatched trim. HURTS I tell you!
While it’s a bummer, I’ll make it work, and I should just be glad that they aren’t dictating too many other changes outside of my plans.
The other design that Historic has imposed is keeping the existing exterior door - even though it will go to nowhere. They wanted me to keep that door (highlighted in green) as a functioning door, but since there’s no way I can redesign my kitchen AND add a bathroom without putting a wall right where the door is, it can’t be operable. So, we’re going to drywall over the interior of it and call it a day. This is the compromise that Historic and I came to last year because Historic wants to see the opening. So you’ll see the door from the outside, but not the inside. C’est la vie.
Now that I have Historic’s blessing on the layout, I’m going to get to work sourcing the products, finalizing the cabinetry design, and getting this show on the road!
I still have to submit the revised plans and wait for approvals, so don’t expect any demolition to start anytime soon, but I’m itching to get going!



